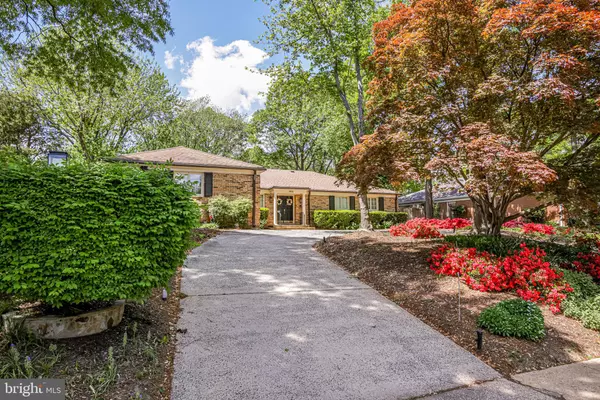For more information regarding the value of a property, please contact us for a free consultation.
Key Details
Sold Price $1,076,000
Property Type Single Family Home
Sub Type Detached
Listing Status Sold
Purchase Type For Sale
Square Footage 4,524 sqft
Price per Sqft $237
Subdivision Vauxcleuse
MLS Listing ID VAAX260988
Sold Date 08/31/21
Style Ranch/Rambler
Bedrooms 4
Full Baths 5
Half Baths 1
HOA Y/N N
Abv Grd Liv Area 3,754
Originating Board BRIGHT
Year Built 1969
Annual Tax Amount $16,393
Tax Year 2021
Lot Size 0.459 Acres
Acres 0.46
Property Description
NEW PRICE!! This house is a MUST see! Anything but cookie cutter, this home is amazing in so many ways! A classic ranch style home, with all the bedrooms and living spaces on the main level. This home was built for entertaining, with an endless amount of space. While retaining classic styling such as original hardwood floors and all brick exterior, this home has also undergone several updates and additions throughout the years. The top of the line Thermador appliances in the kitchen, an incredible bar, a second family room space, and a breathtaking indoor pool to name just a few. The lower level is finished as well, for tons of extra space. With some further updating to bring the home into the 21st century, it will be beyond incredible! The entire home, pool, and yard have been meticulously maintained by the homeowner, and it shows!
Location
State VA
County Alexandria City
Zoning R 20
Rooms
Basement Fully Finished, Heated, Improved, Interior Access, Sump Pump
Main Level Bedrooms 4
Interior
Interior Features Additional Stairway, Attic, Carpet, Cedar Closet(s), Ceiling Fan(s), Combination Dining/Living, Dining Area, Entry Level Bedroom, Floor Plan - Open, Formal/Separate Dining Room, Intercom, Kitchen - Eat-In, Kitchen - Table Space, Primary Bath(s), Recessed Lighting, Soaking Tub, Sprinkler System, Stall Shower, Tub Shower, Upgraded Countertops, Walk-in Closet(s), Wet/Dry Bar, WhirlPool/HotTub, Window Treatments, Wood Floors
Hot Water Electric
Heating Forced Air, Central
Cooling Central A/C, Ceiling Fan(s)
Flooring Hardwood
Fireplaces Number 2
Fireplaces Type Brick, Fireplace - Glass Doors, Mantel(s), Screen, Wood
Equipment Built-In Microwave, Cooktop, Dishwasher, Disposal, Dryer, Oven - Wall, Refrigerator, Stainless Steel Appliances, Washer
Fireplace Y
Appliance Built-In Microwave, Cooktop, Dishwasher, Disposal, Dryer, Oven - Wall, Refrigerator, Stainless Steel Appliances, Washer
Heat Source Electric
Laundry Lower Floor, Dryer In Unit, Washer In Unit
Exterior
Exterior Feature Patio(s)
Garage Garage - Side Entry, Garage Door Opener, Inside Access, Oversized
Garage Spaces 8.0
Fence Wood
Pool Heated, In Ground, Indoor, Lap/Exercise, Pool/Spa Combo
Utilities Available Electric Available, Cable TV Available, Phone Available, Sewer Available, Water Available
Waterfront N
Water Access N
Accessibility None
Porch Patio(s)
Parking Type Attached Garage, Driveway
Attached Garage 2
Total Parking Spaces 8
Garage Y
Building
Lot Description Backs - Open Common Area, Backs to Trees, Front Yard, Landscaping, Premium, Private, Rear Yard, SideYard(s)
Story 2
Sewer Public Sewer
Water Public
Architectural Style Ranch/Rambler
Level or Stories 2
Additional Building Above Grade, Below Grade
Structure Type Dry Wall
New Construction N
Schools
School District Alexandria City Public Schools
Others
Pets Allowed Y
Senior Community No
Tax ID 040.01-01-04
Ownership Fee Simple
SqFt Source Assessor
Security Features Fire Detection System,Main Entrance Lock,Intercom,Security System,Sprinkler System - Indoor
Acceptable Financing Negotiable
Listing Terms Negotiable
Financing Negotiable
Special Listing Condition Standard
Pets Description No Pet Restrictions
Read Less Info
Want to know what your home might be worth? Contact us for a FREE valuation!

Our team is ready to help you sell your home for the highest possible price ASAP

Bought with Cheryl L Hanback • Redfin Corporation
GET MORE INFORMATION





