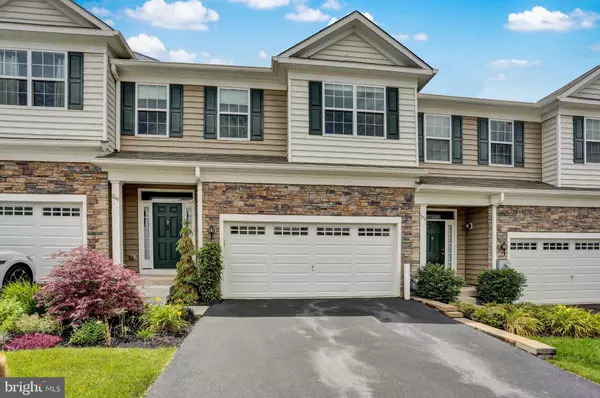For more information regarding the value of a property, please contact us for a free consultation.
Key Details
Sold Price $355,000
Property Type Townhouse
Sub Type Interior Row/Townhouse
Listing Status Sold
Purchase Type For Sale
Square Footage 2,228 sqft
Price per Sqft $159
Subdivision Providence Corner
MLS Listing ID PAMC653010
Sold Date 08/20/20
Style Colonial
Bedrooms 3
Full Baths 2
Half Baths 1
HOA Fees $170/mo
HOA Y/N Y
Abv Grd Liv Area 2,228
Originating Board BRIGHT
Year Built 2015
Annual Tax Amount $5,159
Tax Year 2020
Lot Size 1,400 Sqft
Acres 0.03
Lot Dimensions 28.00 x 0.00
Property Description
NEW PRICE!! This gorgeous move in ready townhome located in the sought after Providence Corner community in Upper Providence Twp. Springford School SD. sits on a premium lot offering a much sought after daylight walkout basement with slider backing to open space. This beauty has been meticulously maintained and it shows. A wonderful home that offers many upgrades including but not limited to stone exterior accents, cherry hardwood flooring on the main level, recessed lighting and neutral paint. The open floor plan is ideal for entertaining as the large living room with gas fireplace flows seamlessly with the dining/breakfast area and gorgeous kitchen that features upgraded granite countertops, 42 inch cherry cabinetry with an abundance of storage space, stainless appliances, tile backsplash, large center island with plenty of workspace and counter seating, plus a walk in lighted pantry. Directly off the dining area are sliders leading to the deck where you can relax and enjoy the views. The second floor offers two spacious bedrooms, a large open loft/home office area laundry room and an upgraded hall bath. The beautiful double door master suite with a large walk-in closet has a wonderful en suite bath with double vanity and an upgraded oversized tile walk-in shower. The insulated daylight walk-out basement with sliders leading to a patio has a rough in for an additional bathroom and can be easily finished to your liking. An Energy Star rated home! Convenient location with easy access to major Rt. 422 and plenty of shopping, dining and so many more activities and services. Quick settlement possible if needed Tax records believed incorrect finished sq. ft. 1933.
Location
State PA
County Montgomery
Area Upper Providence Twp (10661)
Zoning OSR2
Rooms
Other Rooms Living Room, Dining Room, Primary Bedroom, Bedroom 2, Bedroom 3, Kitchen, Laundry, Loft, Other, Primary Bathroom
Basement Daylight, Full
Interior
Interior Features Carpet, Ceiling Fan(s), Dining Area, Floor Plan - Open, Kitchen - Island, Primary Bath(s), Recessed Lighting, Pantry
Hot Water Natural Gas
Heating Forced Air
Cooling Central A/C
Flooring Hardwood, Tile/Brick, Partially Carpeted
Fireplaces Number 1
Fireplaces Type Gas/Propane, Mantel(s)
Equipment Built-In Range, Built-In Microwave, Dishwasher, Disposal
Fireplace Y
Window Features Double Pane,ENERGY STAR Qualified
Appliance Built-In Range, Built-In Microwave, Dishwasher, Disposal
Heat Source Natural Gas
Laundry Upper Floor
Exterior
Garage Spaces 2.0
Utilities Available Cable TV
Waterfront N
Water Access N
Roof Type Shingle
Accessibility None
Parking Type Driveway
Total Parking Spaces 2
Garage N
Building
Story 2
Foundation Concrete Perimeter
Sewer Public Sewer
Water Public
Architectural Style Colonial
Level or Stories 2
Additional Building Above Grade
New Construction N
Schools
School District Spring-Ford Area
Others
HOA Fee Include Trash,Common Area Maintenance
Senior Community No
Tax ID 61-00-04451-418
Ownership Fee Simple
SqFt Source Assessor
Special Listing Condition Standard
Read Less Info
Want to know what your home might be worth? Contact us for a FREE valuation!

Our team is ready to help you sell your home for the highest possible price ASAP

Bought with Janine M McVeigh • Christopher Real Estate Services
GET MORE INFORMATION





