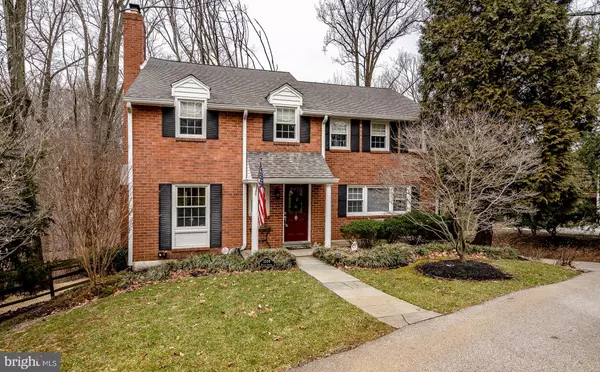For more information regarding the value of a property, please contact us for a free consultation.
Key Details
Sold Price $679,900
Property Type Single Family Home
Sub Type Detached
Listing Status Sold
Purchase Type For Sale
Square Footage 2,506 sqft
Price per Sqft $271
Subdivision Sheldrake Tract
MLS Listing ID PACT497676
Sold Date 05/01/20
Style Traditional
Bedrooms 4
Full Baths 2
Half Baths 1
HOA Y/N N
Abv Grd Liv Area 2,506
Originating Board BRIGHT
Year Built 1964
Annual Tax Amount $8,698
Tax Year 2020
Lot Size 1.500 Acres
Acres 1.5
Lot Dimensions 0.00 x 0.00
Property Description
Prime location in desirable neighborhood near end of cul de sac. Tredyffrin Easttown school district. A short drive to the Daylesford train station. This lot has great privacy and offers over 1 acre. Classic 5 bedroom Colonial has been nicely updated, now offering an oversized master bedroom suite. Current owner has removed the 5th bedroom for the master bedroom expansion but it can easily be transformed back into a 5 bedroom home if desired. Newer roof, HVAC. Gorgeous white kitchen with granite countertops. Stainless steel appliances. Extensive hardwood flooring. Updated baths. Formal living room & dining rooms. Family room with wood burning fireplace. Partially finished walkout lower level. Attached 2 car garage.
Location
State PA
County Chester
Area Tredyffrin Twp (10343)
Zoning R1
Rooms
Other Rooms Screened Porch
Basement Daylight, Full, Garage Access, Outside Entrance
Interior
Interior Features Built-Ins, Carpet, Ceiling Fan(s), Chair Railings, Crown Moldings, Dining Area, Family Room Off Kitchen, Floor Plan - Traditional, Kitchen - Eat-In, Kitchen - Island, Primary Bath(s), Upgraded Countertops, Walk-in Closet(s), Window Treatments, Wood Floors
Hot Water Oil
Heating Baseboard - Hot Water
Cooling Central A/C
Flooring Hardwood
Fireplaces Number 1
Fireplaces Type Wood
Furnishings No
Fireplace Y
Heat Source Oil
Laundry Main Floor
Exterior
Exterior Feature Deck(s), Patio(s)
Garage Other
Garage Spaces 2.0
Utilities Available Cable TV Available, Electric Available, Phone Available, Sewer Available, Water Available
Waterfront N
Water Access N
Roof Type Pitched,Shingle
Street Surface Paved
Accessibility None
Porch Deck(s), Patio(s)
Parking Type Attached Garage, Driveway
Attached Garage 2
Total Parking Spaces 2
Garage Y
Building
Story 2
Sewer Public Sewer
Water Public
Architectural Style Traditional
Level or Stories 2
Additional Building Above Grade, Below Grade
Structure Type Dry Wall
New Construction N
Schools
Elementary Schools Hillside
Middle Schools Tredyffrin-Easttown
High Schools Conestoga Senior
School District Tredyffrin-Easttown
Others
Pets Allowed Y
Senior Community No
Tax ID 43-10E-0100
Ownership Fee Simple
SqFt Source Assessor
Acceptable Financing Cash, Conventional, FHA, VA
Horse Property N
Listing Terms Cash, Conventional, FHA, VA
Financing Cash,Conventional,FHA,VA
Special Listing Condition Standard
Pets Description Case by Case Basis
Read Less Info
Want to know what your home might be worth? Contact us for a FREE valuation!

Our team is ready to help you sell your home for the highest possible price ASAP

Bought with Michael J Sroka • Keller Williams Main Line
GET MORE INFORMATION





