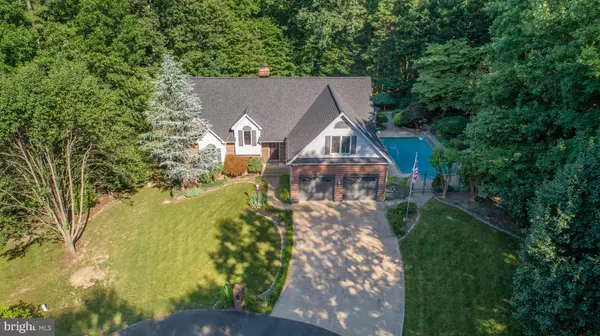For more information regarding the value of a property, please contact us for a free consultation.
Key Details
Sold Price $625,000
Property Type Single Family Home
Sub Type Detached
Listing Status Sold
Purchase Type For Sale
Square Footage 3,449 sqft
Price per Sqft $181
Subdivision Banner Plantation
MLS Listing ID VASP2000172
Sold Date 07/29/21
Style Contemporary,Colonial,Traditional,Transitional
Bedrooms 5
Full Baths 3
Half Baths 1
HOA Fees $41/ann
HOA Y/N Y
Abv Grd Liv Area 2,744
Originating Board BRIGHT
Year Built 1996
Annual Tax Amount $3,098
Tax Year 2020
Lot Size 1.230 Acres
Acres 1.23
Property Description
One of a kind custom home is ready for new owners. The pool is open and ready for your enjoyment this summer. With a commanding presence at the end of a cul-de-sac street in sought after Banner Plantation, this home is everything you are looking for in a custom home with professionally landscaped yard. As you enter the front foyer, you will see the high and open ceilings leading into the two story family/living room with hardwood floors, Palladian windows, and fireplace. To the right you will find the dining room with a bay window overlooking the backyard. Continue through to the newly renovated kitchen complete with stainless steel appliances, 2 wall ovens, ceramic tile floors, granite countertops and tile backsplash. The eat-in area has plenty of space for your kitchen table and has views of the in ground pool. The master suite is on the main level and features a large, walk-in closet and a renovated master bath with jetted tub, shower, and dual sinks. The laundry room is also on this main level. Upstairs, there are 3 large bedrooms with ample closet space. These bedrooms share the renovated hall bath. The lower level features an in-law/au-pair suite complete with living room with fireplace/stove, a 5th bedroom, a kitchenette and a full bath with shower. There is also a finished storage room and the crawl space area can be used as storage. Outside, the gazebo is going to be your new favorite room as it over looks the beautiful backyard and the pool. Beyond the gazebo is a patio to house your grill or a fire pit. The pool is a Gunite salt water sport pool that is the jewel in the crown of this spectacular property. The best part about this home is it's location-just minutes to I-95, yet in a very private setting. There is a trail in the neighborhood that goes to the Motts Run Reservoir where you can fish, canoe and kayak and enjoy the trails. You cannot miss this home!
Location
State VA
County Spotsylvania
Zoning RU
Rooms
Other Rooms Dining Room, Primary Bedroom, Kitchen, Family Room, In-Law/auPair/Suite, Laundry, Recreation Room, Storage Room, Utility Room, Primary Bathroom
Basement Partial, Fully Finished, Walkout Level
Main Level Bedrooms 1
Interior
Interior Features 2nd Kitchen, Breakfast Area, Carpet, Ceiling Fan(s), Central Vacuum, Chair Railings, Crown Moldings, Dining Area, Entry Level Bedroom, Floor Plan - Traditional, Formal/Separate Dining Room, Kitchen - Eat-In, Kitchen - Gourmet, Kitchen - Table Space, Kitchenette, Pantry, Primary Bath(s), Recessed Lighting, Skylight(s), Upgraded Countertops, Walk-in Closet(s), Water Treat System, Window Treatments, Wood Floors
Hot Water Natural Gas
Heating Hot Water, Central
Cooling Central A/C
Flooring Hardwood, Carpet, Ceramic Tile
Fireplaces Number 2
Equipment Cooktop, Built-In Microwave, Dishwasher, Disposal, Dryer - Front Loading, Exhaust Fan, Microwave, Oven - Wall, Refrigerator, Stainless Steel Appliances, Washer - Front Loading, Water Heater
Fireplace Y
Window Features Palladian
Appliance Cooktop, Built-In Microwave, Dishwasher, Disposal, Dryer - Front Loading, Exhaust Fan, Microwave, Oven - Wall, Refrigerator, Stainless Steel Appliances, Washer - Front Loading, Water Heater
Heat Source Natural Gas
Exterior
Exterior Feature Patio(s)
Garage Garage - Front Entry, Garage Door Opener
Garage Spaces 2.0
Fence Fully, Rear
Pool Gunite, Saltwater
Water Access N
Roof Type Architectural Shingle
Accessibility None
Porch Patio(s)
Attached Garage 2
Total Parking Spaces 2
Garage Y
Building
Story 3
Sewer On Site Septic
Water Well
Architectural Style Contemporary, Colonial, Traditional, Transitional
Level or Stories 3
Additional Building Above Grade, Below Grade
New Construction N
Schools
Elementary Schools Harrison Road
Middle Schools Chancellor
High Schools Riverbend
School District Spotsylvania County Public Schools
Others
Senior Community No
Tax ID 12C1-21-
Ownership Fee Simple
SqFt Source Assessor
Security Features Electric Alarm
Special Listing Condition Standard
Read Less Info
Want to know what your home might be worth? Contact us for a FREE valuation!

Our team is ready to help you sell your home for the highest possible price ASAP

Bought with Lenwood A Johnson • Keller Williams Realty
GET MORE INFORMATION





