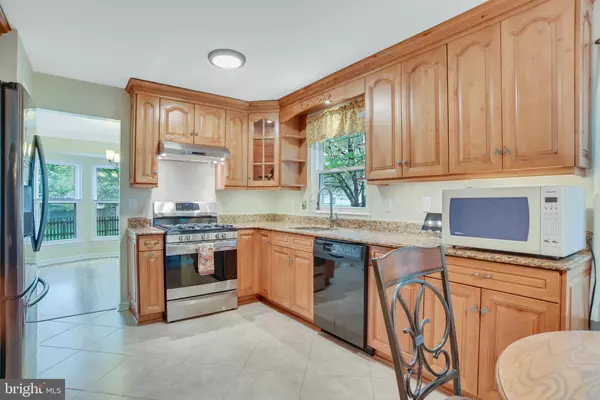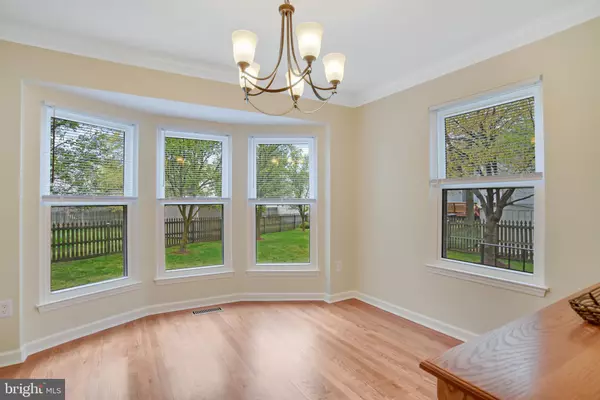For more information regarding the value of a property, please contact us for a free consultation.
Key Details
Sold Price $490,000
Property Type Single Family Home
Sub Type Detached
Listing Status Sold
Purchase Type For Sale
Square Footage 2,486 sqft
Price per Sqft $197
Subdivision The Provinces
MLS Listing ID MDAA465076
Sold Date 06/01/21
Style Colonial
Bedrooms 4
Full Baths 2
Half Baths 1
HOA Fees $6/ann
HOA Y/N Y
Abv Grd Liv Area 1,786
Originating Board BRIGHT
Year Built 1990
Annual Tax Amount $3,986
Tax Year 2021
Lot Size 10,460 Sqft
Acres 0.24
Property Description
Stunning Colonial with attached 2 car garage located on a Cul De Sac! This 4BR/2.5 bath has a (mostly) finished lower level (awaiting your final touches) attached 2 car garage, large fenced rear, full front porch and more. Beautifully renovated in the past couple of years including (some) new wood floors and ceramic tile throughout the main level which features a gourmet kitchen that has maple cabinets (including 42" uppers), new appliances, seamless ceramic sink, backsplash, ceramic tile flooring, built-in pantry and no detail left undone! The main floor also has a spacious formal dining room with wood floor and bay window, living room with wood floor and etched glass front windows, familyroom with wood floor and an updated powder room. There is new front storm and entry door, new rear windows and new slider, too. Upstairs houses 4 bedrooms including the primary bedroom with beautiful en-suite full bath, walk-in closet, new wood floors, 3 additional generously proportioned bedrooms with wood floors, a gorgeously updated hall bathroom and new windows new hall carpet, as well. The lower level is almost completely finished. The heat is natural gas forced air and the furnace and A/C system was just replaced, and the water heater is "newer" and is also natural gas. There are a couple of basement windows and a walkout rear door and stairs to the fenced rear yard with multiple gates including a drive-thru gate. The roof was replaced with Architectural shingle (2011) and gutter guards were just added in 2020. The lot is huge and the rear yard is privacy fenced. What are you waiting for? Better call and schedule to see it now, before its gone!
Location
State MD
County Anne Arundel
Zoning R5
Rooms
Other Rooms Living Room, Dining Room, Primary Bedroom, Bedroom 2, Bedroom 3, Bedroom 4, Kitchen, Family Room, Recreation Room, Bathroom 2, Primary Bathroom, Half Bath
Basement Connecting Stairway, Full, Fully Finished, Heated, Interior Access, Outside Entrance, Rear Entrance, Sump Pump, Walkout Stairs, Windows
Interior
Hot Water Natural Gas
Heating Central, Forced Air
Cooling Central A/C, Ceiling Fan(s)
Flooring Ceramic Tile, Hardwood, Laminated, Carpet
Equipment Dishwasher, Disposal, Icemaker, Refrigerator, Oven/Range - Gas, Range Hood, Stainless Steel Appliances, Water Heater
Fireplace N
Window Features Double Hung,Double Pane,Energy Efficient,Low-E,Screens,Vinyl Clad
Appliance Dishwasher, Disposal, Icemaker, Refrigerator, Oven/Range - Gas, Range Hood, Stainless Steel Appliances, Water Heater
Heat Source Natural Gas, Electric
Exterior
Exterior Feature Porch(es)
Garage Garage Door Opener, Garage - Front Entry, Inside Access
Garage Spaces 4.0
Fence Privacy, Rear, Wood
Utilities Available Under Ground
Water Access N
View Street
Roof Type Architectural Shingle
Accessibility None
Porch Porch(es)
Attached Garage 2
Total Parking Spaces 4
Garage Y
Building
Lot Description Cul-de-sac, Front Yard, Level, No Thru Street, Rear Yard
Story 2
Sewer Public Sewer
Water Public
Architectural Style Colonial
Level or Stories 2
Additional Building Above Grade, Below Grade
Structure Type Dry Wall
New Construction N
Schools
School District Anne Arundel County Public Schools
Others
Pets Allowed Y
Senior Community No
Tax ID 020460590065488
Ownership Fee Simple
SqFt Source Assessor
Acceptable Financing Cash, Conventional, FHA, VA
Listing Terms Cash, Conventional, FHA, VA
Financing Cash,Conventional,FHA,VA
Special Listing Condition Standard
Pets Description No Pet Restrictions
Read Less Info
Want to know what your home might be worth? Contact us for a FREE valuation!

Our team is ready to help you sell your home for the highest possible price ASAP

Bought with Robert J Breeden • Berkshire Hathaway HomeServices Homesale Realty
GET MORE INFORMATION





