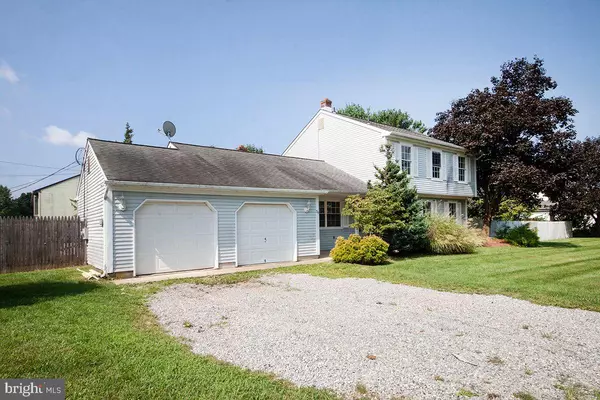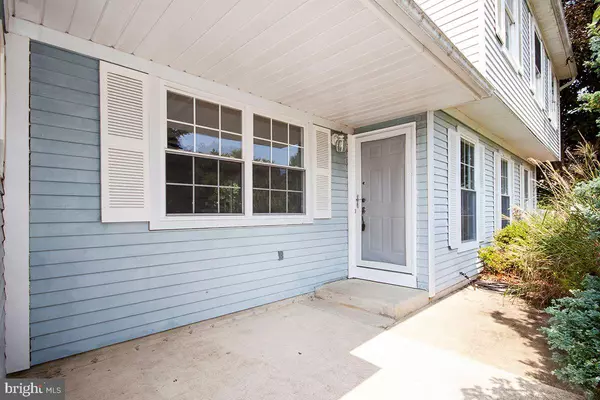For more information regarding the value of a property, please contact us for a free consultation.
Key Details
Sold Price $279,000
Property Type Single Family Home
Sub Type Detached
Listing Status Sold
Purchase Type For Sale
Square Footage 1,980 sqft
Price per Sqft $140
Subdivision Whispering Oaks
MLS Listing ID NJCD2005850
Sold Date 10/04/21
Style Colonial
Bedrooms 3
Full Baths 2
Half Baths 1
HOA Y/N N
Abv Grd Liv Area 1,980
Originating Board BRIGHT
Year Built 1979
Annual Tax Amount $6,317
Tax Year 2020
Lot Size 0.344 Acres
Acres 0.34
Lot Dimensions 100.00 x 150.00
Property Description
Come and see this wonderful and newly upgraded home. There are many upgrades. These include but are not limited to NEW KITCHEN APPLIANCES, new flooring, carpet, tile flooring and paint. The kitchen is graced with upgraded countertops, offering a white/black contrast to the countertops in the dining room (built-in cabinetry). The bathrooms are upgraded as well, boasting new vanities and fixtures. the home has one of the garages finished and could be used as a ground floor bedroom or office. Home is located in an extremely quiet area in Winslow Twp, off the Rt 73 corridor, on a corner lot (0.34 Acres) in a 1 street subdivision. The lot is fenced and offers an above-ground pool, TWO TIERED WOOD DECK, as well as a fenced-in yard. Plenty of space for you and your loved ones to flourish.
Location
State NJ
County Camden
Area Winslow Twp (20436)
Zoning PR2
Rooms
Other Rooms Dining Room, Bedroom 2, Bedroom 3, Bedroom 4, Kitchen, Den, Library, Bedroom 1, Laundry, Bathroom 1
Interior
Interior Features Breakfast Area, Carpet, Ceiling Fan(s), Combination Dining/Living, Dining Area, Entry Level Bedroom, Family Room Off Kitchen, Floor Plan - Traditional, Formal/Separate Dining Room, Pantry, Other
Hot Water Electric
Heating Forced Air, Central
Cooling Central A/C
Flooring Fully Carpeted, Ceramic Tile
Equipment Refrigerator, Oven/Range - Electric
Furnishings No
Fireplace N
Appliance Refrigerator, Oven/Range - Electric
Heat Source Oil
Laundry Main Floor
Exterior
Exterior Feature Deck(s)
Garage Built In, Garage - Front Entry, Inside Access
Garage Spaces 3.0
Fence Privacy
Pool Above Ground
Utilities Available Under Ground
Waterfront N
Water Access N
View Trees/Woods
Roof Type Asphalt,Shingle
Street Surface Black Top
Accessibility None
Porch Deck(s)
Road Frontage Public, Boro/Township
Parking Type Driveway, Attached Garage
Attached Garage 1
Total Parking Spaces 3
Garage Y
Building
Lot Description Corner, Front Yard, SideYard(s), Rear Yard
Story 2
Foundation Slab, Crawl Space
Sewer On Site Septic
Water Public
Architectural Style Colonial
Level or Stories 2
Additional Building Above Grade, Below Grade
Structure Type Dry Wall
New Construction N
Schools
Middle Schools Winslow Township
High Schools Winslow Township
School District Winslow Township Public Schools
Others
Senior Community No
Tax ID 36-05104-00006
Ownership Fee Simple
SqFt Source Assessor
Acceptable Financing Cash, Conventional, FHA, VA
Listing Terms Cash, Conventional, FHA, VA
Financing Cash,Conventional,FHA,VA
Special Listing Condition Standard
Read Less Info
Want to know what your home might be worth? Contact us for a FREE valuation!

Our team is ready to help you sell your home for the highest possible price ASAP

Bought with Gladys Robinson • RE/MAX Preferred - Marlton
GET MORE INFORMATION





