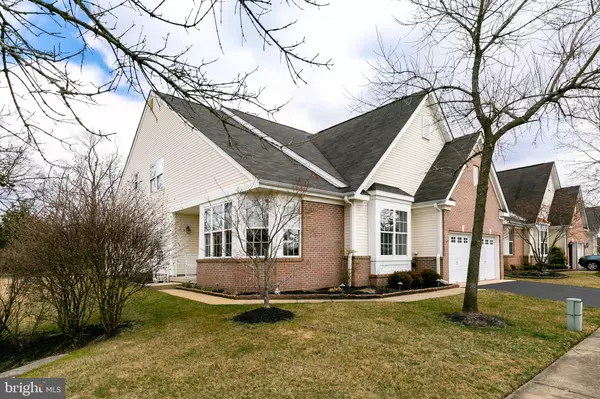For more information regarding the value of a property, please contact us for a free consultation.
Key Details
Sold Price $375,000
Property Type Single Family Home
Sub Type Detached
Listing Status Sold
Purchase Type For Sale
Square Footage 2,523 sqft
Price per Sqft $148
Subdivision Village Greenes
MLS Listing ID NJBL368026
Sold Date 07/17/20
Style Colonial
Bedrooms 3
Full Baths 3
HOA Fees $135/mo
HOA Y/N Y
Abv Grd Liv Area 2,523
Originating Board BRIGHT
Year Built 2002
Annual Tax Amount $9,652
Tax Year 2019
Lot Size 8,712 Sqft
Acres 0.2
Lot Dimensions 0.00 x 0.00
Property Description
This clean and pristine Winterthur Grande model boasts over 2,500 sq. ft. of living space and is situated next to a side buffer and backs to private woods. As you approach, notice the brick facade and private side entry. Gleaming hardwood flooring flows from the foyer and continues thru to the living, dining and family rooms. This model features large room sizes with an open floorplan. Located just off the foyer is the private den which includes plenty of windows, ceiling fan and recessed lighting. The eat-in kitchen boasts 42" cabinets, Corian countertops, breakfast bar, tiled backsplash, full appliance package including built-in microwave, panty and more. Adjacent to the kitchen is the laundry room where you"ll find the washer & dryer, storage cabinets, utility sink, H/W heater, HVAC and access to the garage. Located just off the breakfast nook is the sunroom addition featuring lots of windows and skylight allowing plenty of natural light. Enter into the family room where the focal point is the gas fireplace with custom mantel. The spacious first floor master suite includes walk-in closet, ceiling fan and private garden bath. The garden bath boasts a soaking tub, walk-in shower and vanity. The second bedroom with walk-in closet is also located on the main level. The full hall bath has been refreshed to include updated hardware, fixtures and lighting and is conveniently located adjacent to the second bedroom. Ascending the stairs to the upper level, you"ll find a second master suite with walk-in closet and full bath. The large storage room includes plenty of shelving and completes this level. The private rear grounds feature a paver patio and backs to a wooded buffer. Village Greenes is a well-planned 55+ community which includes a community Clubhouse with a main ballroom, exercise room, men's and women's card rooms, library and craft room as well as a tennis court and an outdoor heated swimming pool. The monthly fee includes membership to the above and also includes grass cutting and snow removal. This community is conveniently located to nearby shopping, restaurants and major highways. For more info visit http://www.villagegreenes.com/
Location
State NJ
County Burlington
Area Evesham Twp (20313)
Zoning SEN1
Rooms
Other Rooms Living Room, Dining Room, Primary Bedroom, Bedroom 2, Bedroom 3, Kitchen, Family Room, Den, Breakfast Room, Sun/Florida Room, Laundry, Storage Room
Main Level Bedrooms 2
Interior
Heating Forced Air
Cooling Central A/C
Fireplaces Number 1
Fireplaces Type Gas/Propane
Fireplace Y
Heat Source Natural Gas
Exterior
Garage Built In, Garage - Front Entry, Garage Door Opener, Inside Access
Garage Spaces 2.0
Water Access N
Accessibility None
Attached Garage 2
Total Parking Spaces 2
Garage Y
Building
Story 2
Sewer Public Sewer
Water Public
Architectural Style Colonial
Level or Stories 2
Additional Building Above Grade, Below Grade
New Construction N
Schools
High Schools Cherokee H.S.
School District Evesham Township
Others
HOA Fee Include Snow Removal,Pool(s),Management,Recreation Facility
Senior Community Yes
Age Restriction 55
Tax ID 13-00011 49-00014
Ownership Fee Simple
SqFt Source Assessor
Special Listing Condition Standard
Read Less Info
Want to know what your home might be worth? Contact us for a FREE valuation!

Our team is ready to help you sell your home for the highest possible price ASAP

Bought with Karen Murray • Weichert Realtors - Moorestown
GET MORE INFORMATION





