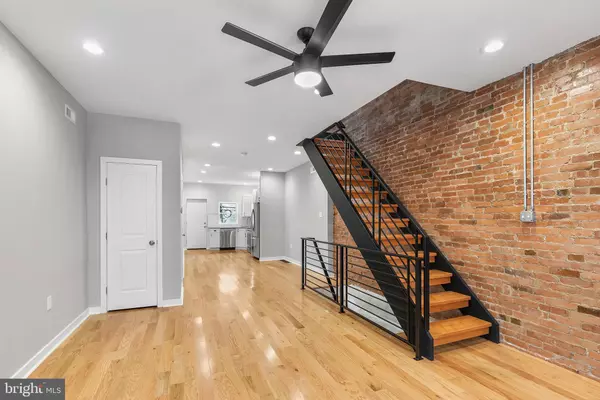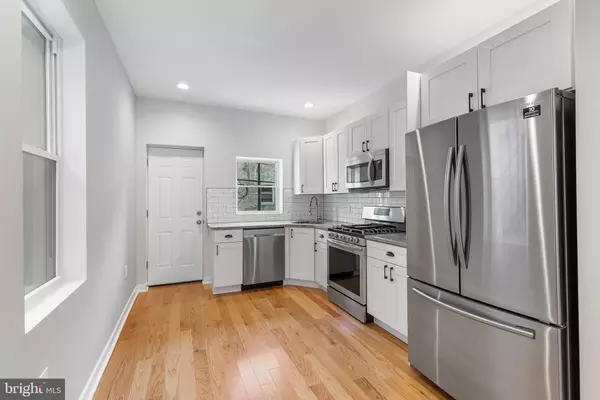For more information regarding the value of a property, please contact us for a free consultation.
Key Details
Sold Price $210,000
Property Type Townhouse
Sub Type Interior Row/Townhouse
Listing Status Sold
Purchase Type For Sale
Square Footage 1,620 sqft
Price per Sqft $129
Subdivision Cobbs Creek
MLS Listing ID PAPH1026194
Sold Date 12/02/21
Style Straight Thru
Bedrooms 3
Full Baths 1
Half Baths 1
HOA Y/N N
Abv Grd Liv Area 1,080
Originating Board BRIGHT
Year Built 1925
Annual Tax Amount $1,130
Tax Year 2021
Lot Size 945 Sqft
Acres 0.02
Lot Dimensions 15.00 x 63.00
Property Description
Hello Gorgeous! Run, don't walk to this meticulously rehabbed home tucked away in rapidly up and coming Cobbs Creek. From the gracious front porch perfect for enjoying a good book, or your favorite beverage, you'll enter into an open plan first floor highlighted by dramatic exposed brick and floating staircase framed by the custom black iron railing. The hardwood floors flow from end to end, leading to a fully outfitted kitchen with semi-custom cabinets, stainless steel appliances, and quartz counters. This floor is also complemented with a powder room, and rear yard perfect for grilling and gardening (and will be completed with pavers). The upper floor offers 3 nicely sized bedrooms, with the main featuring exposed brick. Each room has closet, ceiling fan and hardwood floors. The hall bath is beautifully tiled and features a floating vanity. The lower level of the home reveals the finished basement with two large storage areas (front and back) and the laundry room in the rear. Make your appointment today. You will not be disappointed. Don't forget to ask about our Exclusive Buyer Benefits.
Location
State PA
County Philadelphia
Area 19143 (19143)
Zoning RM1
Rooms
Basement Fully Finished
Interior
Hot Water Natural Gas
Heating Forced Air
Cooling Central A/C
Heat Source Natural Gas
Laundry Basement
Exterior
Waterfront N
Water Access N
Accessibility None
Parking Type On Street
Garage N
Building
Story 2
Sewer Public Sewer
Water Public
Architectural Style Straight Thru
Level or Stories 2
Additional Building Above Grade, Below Grade
New Construction N
Schools
School District The School District Of Philadelphia
Others
Senior Community No
Tax ID 603104300
Ownership Fee Simple
SqFt Source Assessor
Special Listing Condition Standard
Read Less Info
Want to know what your home might be worth? Contact us for a FREE valuation!

Our team is ready to help you sell your home for the highest possible price ASAP

Bought with Lisa Budnick • BHHS Fox & Roach At the Harper, Rittenhouse Square
GET MORE INFORMATION





