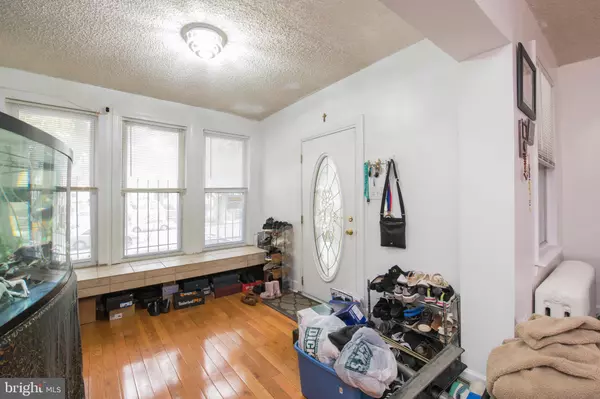For more information regarding the value of a property, please contact us for a free consultation.
Key Details
Sold Price $230,000
Property Type Townhouse
Sub Type Interior Row/Townhouse
Listing Status Sold
Purchase Type For Sale
Square Footage 1,393 sqft
Price per Sqft $165
Subdivision Feltonville
MLS Listing ID PAPH1025966
Sold Date 09/07/21
Style Straight Thru
Bedrooms 3
Full Baths 1
Half Baths 1
HOA Y/N N
Abv Grd Liv Area 1,393
Originating Board BRIGHT
Year Built 1940
Annual Tax Amount $1,344
Tax Year 2021
Lot Size 1,568 Sqft
Acres 0.04
Lot Dimensions 16.00 x 98.00
Property Description
Come see this beautiful 3 bedroom, 1 1/2 bathroom townhome with a large finished basement! Gorgeous wood flooring throughout the entire house. An open floor plan with an amazing kitchen with custom styled cabinets, stainless steel appliances and granite countertops. Modest sized dining room great for planning get togethers. Living room open with plenty of natural light and an added bonus space with the enclosed porch! The home also has three very good sized bedrooms with ample closet space. The finished basement is large and can be used for just about anything! Storage, entertainment, etc. Washer & Dryer are also in the basement and included in sale. Don't forget to check out the rear deck which, once again, is great for entertaining! Grilling, relaxing, you name it! This home has it all! Driveway for 1 car in the back. Big cement porch out front. This is a great house. Home is close in proximity to schools, parks, supermarkets, and public transportation. This property sits on a very nice wide open street with ample parking. So come on out and make this home yours today!
Location
State PA
County Philadelphia
Area 19124 (19124)
Zoning RM1
Rooms
Other Rooms Living Room, Dining Room, Kitchen
Basement Fully Finished, Outside Entrance, Rear Entrance
Interior
Interior Features Ceiling Fan(s), Wood Floors
Hot Water Natural Gas
Heating Radiator
Cooling Window Unit(s)
Equipment Built-In Microwave, Dishwasher, Oven/Range - Gas, Refrigerator
Appliance Built-In Microwave, Dishwasher, Oven/Range - Gas, Refrigerator
Heat Source Natural Gas
Exterior
Exterior Feature Deck(s), Patio(s)
Garage Spaces 1.0
Waterfront N
Water Access N
Accessibility None
Porch Deck(s), Patio(s)
Parking Type Driveway, On Street
Total Parking Spaces 1
Garage N
Building
Story 2
Sewer Public Sewer
Water Public
Architectural Style Straight Thru
Level or Stories 2
Additional Building Above Grade, Below Grade
New Construction N
Schools
School District The School District Of Philadelphia
Others
Senior Community No
Tax ID 233088400
Ownership Fee Simple
SqFt Source Assessor
Special Listing Condition Standard
Read Less Info
Want to know what your home might be worth? Contact us for a FREE valuation!

Our team is ready to help you sell your home for the highest possible price ASAP

Bought with Paul J. Rodriguez • HomeSmart Realty Advisors
GET MORE INFORMATION





