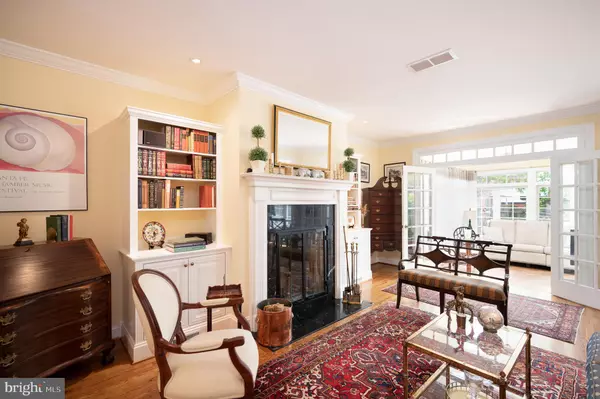For more information regarding the value of a property, please contact us for a free consultation.
Key Details
Sold Price $730,000
Property Type Single Family Home
Sub Type Twin/Semi-Detached
Listing Status Sold
Purchase Type For Sale
Square Footage 2,700 sqft
Price per Sqft $270
Subdivision Highlands Place
MLS Listing ID DENC528132
Sold Date 11/30/21
Style Contemporary
Bedrooms 3
Full Baths 2
Half Baths 1
HOA Fees $70/ann
HOA Y/N Y
Abv Grd Liv Area 2,700
Originating Board BRIGHT
Year Built 1994
Annual Tax Amount $5,778
Tax Year 2021
Lot Size 3,485 Sqft
Acres 0.08
Lot Dimensions 32.00 x 106.00
Property Description
This Highlands Place townhome has been completely transformed by the current owners and will impress you from the moment you walk in. Entry foyer leads to a large dining room perfect for entertaining or everyday dining. Large great room has oversized wood burning fireplace with Heatlilator flanked by built-ins. A screened-in porch was converted to year round sun room overlooking stone walled courtyard with bluestone patio, Belgian block bordered gardens, and water feature fountain. Radiant heat flooring keeps the sunroom comfortable in colder months. The current owner removed a wall between the kitchen and breakfast room to create a stunning, galley chef’s kitchen with breakfast area. Kitchen features induction cooktop, stainless appliances, granite counters, subway tile backsplash with mini tumbled stone subway accent, and abundant cabinetry including some with leaded glass fronts. Upstairs you will find a primary bedroom suite with private bath along with 2 additional very generous sized bedrooms, full hall baths, and laundry center. Both bathrooms have been nicely renovated in a current style. As you make your way to the 3rd floor you will be discover an oversized loft that can be used for multiple functions including home office or 4th bedroom. There is ample closet space and the loft has its own heating and cooling for efficiency. The basement is clean and dry with epoxy floor coating. A unique rock formation is found in the crawlspace that was part of the foundation of the original use of the property. The epoxy floor coating can also be found in the 2 car garage with access directly into the main foyer. Highlands Place, a community of 24 townhomes bordered by a stone wall, was established in 1995 on the site of Academy of Visitation convent. A charming center courtyard is shared by the homeowners. A short walk to the shops and dining of Trolley Square or the recreation of Rockford & Brandywine Parks and the arts and entertainment of Delaware Art Museum. Beautifully renovated and superb location!
Location
State DE
County New Castle
Area Wilmington (30906)
Zoning 26R-2
Rooms
Other Rooms Living Room, Dining Room, Primary Bedroom, Bedroom 2, Bedroom 3, Kitchen, Sun/Florida Room, Loft
Basement Full
Interior
Interior Features Built-Ins, Crown Moldings, Recessed Lighting, Walk-in Closet(s), Wood Floors
Hot Water Natural Gas
Heating Forced Air, Heat Pump(s)
Cooling Central A/C
Flooring Hardwood, Carpet
Fireplaces Number 1
Fireplaces Type Heatilator, Mantel(s), Wood
Furnishings No
Fireplace Y
Heat Source Natural Gas
Laundry Upper Floor
Exterior
Exterior Feature Patio(s)
Garage Garage - Front Entry, Garage Door Opener, Inside Access
Garage Spaces 2.0
Water Access N
Accessibility None
Porch Patio(s)
Attached Garage 2
Total Parking Spaces 2
Garage Y
Building
Story 2
Sewer Public Sewer
Water Public
Architectural Style Contemporary
Level or Stories 2
Additional Building Above Grade, Below Grade
New Construction N
Schools
School District Red Clay Consolidated
Others
HOA Fee Include Common Area Maintenance,Snow Removal
Senior Community No
Tax ID 26-013.10-231
Ownership Fee Simple
SqFt Source Assessor
Special Listing Condition Standard
Read Less Info
Want to know what your home might be worth? Contact us for a FREE valuation!

Our team is ready to help you sell your home for the highest possible price ASAP

Bought with Shawn E Moran • Patterson-Schwartz-Brandywine
GET MORE INFORMATION





