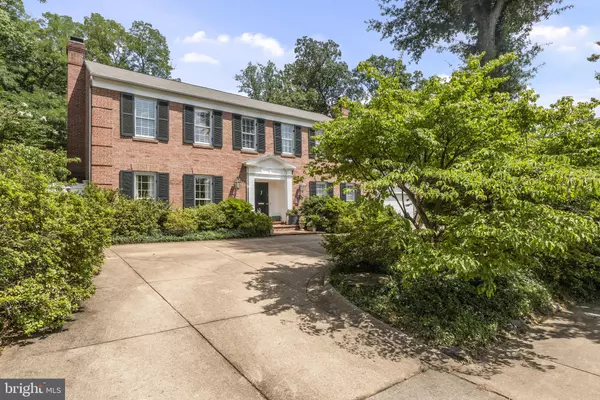For more information regarding the value of a property, please contact us for a free consultation.
Key Details
Sold Price $1,240,000
Property Type Single Family Home
Sub Type Detached
Listing Status Sold
Purchase Type For Sale
Square Footage 4,390 sqft
Price per Sqft $282
Subdivision Seminary Ridge
MLS Listing ID VAAX250306
Sold Date 11/06/20
Style Colonial
Bedrooms 4
Full Baths 4
HOA Y/N N
Abv Grd Liv Area 3,694
Originating Board BRIGHT
Year Built 1974
Annual Tax Amount $12,416
Tax Year 2020
Lot Size 0.275 Acres
Acres 0.28
Property Description
Welcome to 3721 Templeton Place-this spacious colonial home features fine details and sophisticated appointments throughout. The 4 bedroom/4 bathroom home offers touches of luxury with modern taste. Hardwood floors, crown moldings, built-ins and a contemporary palette set this home apart. The spacious formal living room centers around the white marble fireplace, featuring ornate moldings. Follow though to the sun room for a light filled space overlooking the back patio and lush landscaping. The private, fully fenced backyard provides a serene outside oasis. In the center of the main level is the formal dining room, a perfect space for entertaining. The designer-ready kitchen offers two refrigerators, double ovens, two sinks and ample counter and storage space. A perfect opportunity to incorporate your design. The main floor also offers a lovely siting room with gas fireplace. With the adjacent full bathroom, this would offer a main floor bedroom option, if desired. All four bedrooms are located on the upper level. The master bedroom is complete with vaulted ceilings, a dressing room, his and hers master bathrooms, and a den. All bedrooms are tastefully done and provide ample space and storage. Additional storage and living space can be found in the basement. Let your imagination go-this space is truly a blank slate ready for your vision. Don't miss out on this opportunity--all with in minutes of shopping, dining, Old Town, I-395, I-495, and National Airport. Call to schedule your tour TODAY!
Location
State VA
County Alexandria City
Zoning R 12
Direction South
Rooms
Basement Full, Improved
Interior
Interior Features Carpet, Ceiling Fan(s), Crown Moldings, Floor Plan - Traditional, Kitchen - Eat-In, Primary Bath(s), Walk-in Closet(s), Wood Floors, Window Treatments
Hot Water Electric
Heating Central
Cooling Central A/C
Flooring Carpet, Ceramic Tile, Wood
Fireplaces Number 2
Fireplaces Type Brick, Marble
Fireplace Y
Heat Source Electric
Laundry Main Floor
Exterior
Garage Garage - Front Entry, Garage Door Opener
Garage Spaces 6.0
Fence Fully
Waterfront N
Water Access N
View Garden/Lawn
Roof Type Shingle
Accessibility Other
Parking Type Attached Garage, Driveway
Attached Garage 2
Total Parking Spaces 6
Garage Y
Building
Story 3
Sewer Public Sewer
Water Public
Architectural Style Colonial
Level or Stories 3
Additional Building Above Grade, Below Grade
New Construction N
Schools
School District Alexandria City Public Schools
Others
Senior Community No
Tax ID 040.04-03-06
Ownership Fee Simple
SqFt Source Assessor
Special Listing Condition Standard
Read Less Info
Want to know what your home might be worth? Contact us for a FREE valuation!

Our team is ready to help you sell your home for the highest possible price ASAP

Bought with Sue S Goodhart • Compass
GET MORE INFORMATION





