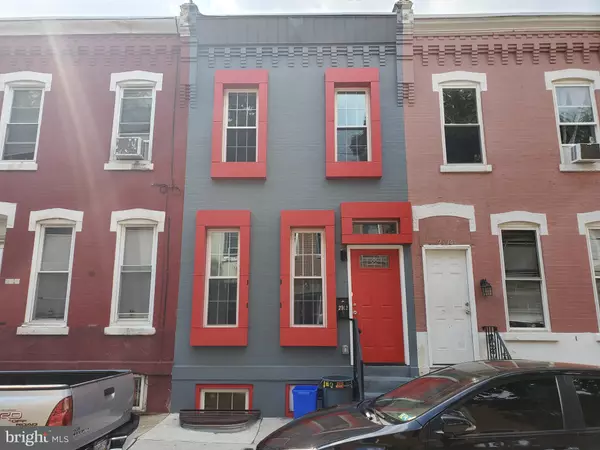For more information regarding the value of a property, please contact us for a free consultation.
Key Details
Sold Price $272,000
Property Type Townhouse
Sub Type Interior Row/Townhouse
Listing Status Sold
Purchase Type For Sale
Square Footage 1,200 sqft
Price per Sqft $226
Subdivision Stanton
MLS Listing ID PAPH1021290
Sold Date 10/15/21
Style Traditional
Bedrooms 4
Full Baths 2
Half Baths 1
HOA Y/N N
Abv Grd Liv Area 1,000
Originating Board BRIGHT
Year Built 1920
Annual Tax Amount $787
Tax Year 2021
Lot Size 630 Sqft
Acres 0.01
Lot Dimensions 14.00 x 45.00
Property Description
Awesome rehab 4 bed 2.5 bath. This property is located on the beautifully color filled block of N Cleveland st. As you walk through the front door you are greeted with an open concept living room which follows through to the kitchen. Kitchen offers granite counter tops white shaker style cabinets and Stainless steel appliances. Entire 1st and 2nd floors are finished with wide plank flooring along with iron railings that give you that modern feel! 1 Bedroom is located on the 1st floor complete with a half bath. Second floor welcomes you with 2 bedrooms, a full bathroom and a laundry area. Heading down to the basement you will find the 4th bedroom with its own full bathroom. Property has a Tax abatement until atleast 2030 Perfect home for 1st time homebuyer, a cash cow for Temple students or a mix of both. Main Temple campus is just minutes away. Transportation located on almost every corner. Food and entertainment within walking distance. Don't wait to schedule your appointment today.
Location
State PA
County Philadelphia
Area 19121 (19121)
Zoning RSA5
Direction East
Rooms
Basement Fully Finished
Main Level Bedrooms 1
Interior
Interior Features Breakfast Area, Combination Kitchen/Living, Floor Plan - Open
Hot Water Natural Gas
Heating Forced Air
Cooling Central A/C
Equipment ENERGY STAR Refrigerator, Oven/Range - Gas, Built-In Microwave
Fireplace N
Window Features Double Hung,Low-E
Appliance ENERGY STAR Refrigerator, Oven/Range - Gas, Built-In Microwave
Heat Source Natural Gas
Exterior
Waterfront N
Water Access N
Accessibility 32\"+ wide Doors
Parking Type Off Street, On Street
Garage N
Building
Story 2
Sewer Public Hook/Up Avail
Water Public
Architectural Style Traditional
Level or Stories 2
Additional Building Above Grade, Below Grade
New Construction N
Schools
School District The School District Of Philadelphia
Others
Senior Community No
Tax ID 321235100
Ownership Fee Simple
SqFt Source Assessor
Special Listing Condition Standard
Read Less Info
Want to know what your home might be worth? Contact us for a FREE valuation!

Our team is ready to help you sell your home for the highest possible price ASAP

Bought with John J Zloza • KW Philly
GET MORE INFORMATION





