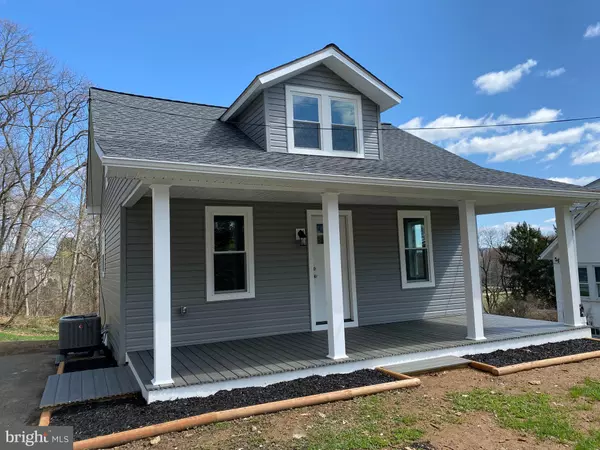For more information regarding the value of a property, please contact us for a free consultation.
Key Details
Sold Price $250,000
Property Type Single Family Home
Sub Type Detached
Listing Status Sold
Purchase Type For Sale
Square Footage 1,070 sqft
Price per Sqft $233
Subdivision None Available
MLS Listing ID PACT532596
Sold Date 07/28/21
Style Cape Cod
Bedrooms 2
Full Baths 1
HOA Y/N N
Abv Grd Liv Area 1,070
Originating Board BRIGHT
Year Built 1900
Annual Tax Amount $2,586
Tax Year 2020
Lot Size 9,900 Sqft
Acres 0.23
Lot Dimensions 0.00 x 0.00
Property Description
Absolutely precious home in Avon Grove School District! Completely renovated from top to bottom. Beautiful front porch! Wonderful open plan Kitchen, Dining Room and Family Room. Kitchen is bright and airy with white cabinets, granite countertops and stainless steel appliances. Gorgeous new spacious bathroom! First floor bedroom. Lovely second floor with very spacious bedroom and walk in closet. Walk out basement. Nice size attached storage area. Nice peaceful back yard. This home is ready for immediate occupancy. New septic system just installed April 2021.
Location
State PA
County Chester
Area London Grove Twp (10359)
Zoning RESIDENTIAL
Rooms
Other Rooms Dining Room, Kitchen, Family Room, Bathroom 1
Basement Full, Outside Entrance, Windows
Main Level Bedrooms 1
Interior
Interior Features Floor Plan - Open, Kitchen - Eat-In, Tub Shower, Walk-in Closet(s), Carpet
Hot Water Electric
Heating Forced Air, Heat Pump - Electric BackUp
Cooling Central A/C
Equipment Built-In Microwave, Built-In Range, Oven - Self Cleaning, Oven/Range - Electric, Water Heater
Appliance Built-In Microwave, Built-In Range, Oven - Self Cleaning, Oven/Range - Electric, Water Heater
Heat Source Electric
Exterior
Utilities Available Electric Available
Waterfront N
Water Access N
Roof Type Shingle
Accessibility None
Parking Type Driveway
Garage N
Building
Story 2
Sewer On Site Septic
Water Well
Architectural Style Cape Cod
Level or Stories 2
Additional Building Above Grade, Below Grade
New Construction N
Schools
School District Avon Grove
Others
Senior Community No
Tax ID 59-08 -0104
Ownership Fee Simple
SqFt Source Assessor
Special Listing Condition Standard
Read Less Info
Want to know what your home might be worth? Contact us for a FREE valuation!

Our team is ready to help you sell your home for the highest possible price ASAP

Bought with Angel Flores • C21 Pierce & Bair-Kennett
GET MORE INFORMATION





