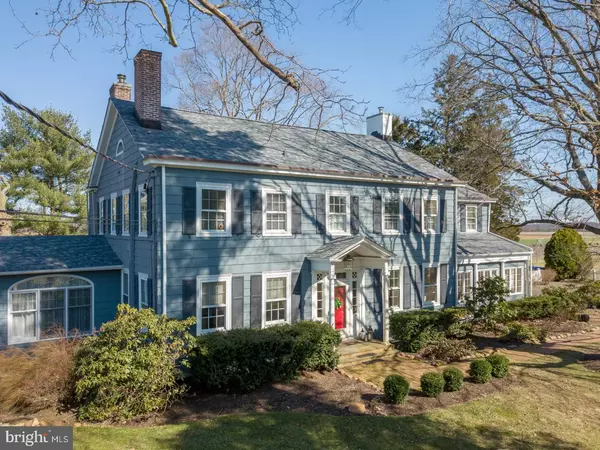For more information regarding the value of a property, please contact us for a free consultation.
Key Details
Sold Price $759,900
Property Type Single Family Home
Sub Type Detached
Listing Status Sold
Purchase Type For Sale
Square Footage 3,802 sqft
Price per Sqft $199
Subdivision None Avalable
MLS Listing ID NJMX126212
Sold Date 06/03/21
Style Colonial
Bedrooms 4
Full Baths 4
HOA Y/N N
Abv Grd Liv Area 3,802
Originating Board BRIGHT
Year Built 1900
Annual Tax Amount $15,943
Tax Year 2020
Lot Size 0.918 Acres
Acres 0.92
Lot Dimensions 200X200
Property Description
Surrounded by acres of farmland, this immaculately restored, center hall colonial will impress you with its modern day upgrades, while keeping the class and character of days long passed. Upon entering you will be greeted by gleaming hardwood floors that run throughout the house and an elegant staircase that leads you up to the second story. As you tour the home you will certainly notice the oversized rooms and open floorplan that provide plenty of space and options for entertaining as well as everyday living. To the right of the entry the main floor offers a formal living room with brick faced, wood burning fireplace and sun room that has sight lines to the nearby farmland, with access to the 2 car attached garage. To the left of the foyer you enter the formal dining room which opens to the recently updated kitchen with exposed wooden beams, stainless steel appliances, granite countertops and a large pantry. The family room is in true keeping with the kitchen and offers an abundance of space with a second fireplace and gorgeous views of the back yard and preserved farmlands that back to the property. The main floor is complete by a laundry room and full bathroom with walk in shower. Upstairs you will find an inviting and very impressive master suite offering a private sitting room, large bedroom and custom built master bathroom and walk-in closet. The second and third bedrooms are joined in Jack and Jill fashion by a full bathroom with a bathtub and the fourth bedroom has a private bathroom of its own. Outside you will find a gorgeous yard with mature trees and beautiful landscaping, a large patio, in-ground pool and two sheds. The pictures speak for themselves, this truly is a one of a kind home with plenty to offer its next owners. Utilities have been upgraded to gas and whole house water filtration system was installed. Close to all major highways, NJ Transit lines and Septa lines.
Location
State NJ
County Middlesex
Area Plainsboro Twp (21218)
Zoning RESIDENTIAL
Rooms
Other Rooms Living Room, Dining Room, Primary Bedroom, Bedroom 2, Bedroom 3, Bedroom 4, Kitchen, Family Room, Other
Basement Full
Interior
Interior Features Primary Bath(s), Kitchen - Island, Butlers Pantry, Kitchen - Eat-In
Hot Water Natural Gas
Heating Radiator
Cooling Central A/C
Flooring Wood
Fireplaces Number 2
Fireplace Y
Heat Source Natural Gas
Laundry Main Floor
Exterior
Garage Inside Access
Garage Spaces 2.0
Pool In Ground
Waterfront N
Water Access N
Roof Type Pitched
Accessibility None
Parking Type Attached Garage
Attached Garage 2
Total Parking Spaces 2
Garage Y
Building
Story 2
Sewer On Site Septic
Water Well, Filter
Architectural Style Colonial
Level or Stories 2
Additional Building Above Grade
Structure Type High
New Construction N
Schools
Elementary Schools Town Center Elementary School At Plainsboro
Middle Schools Community
High Schools High School North
School District West Windsor-Plainsboro Regional
Others
Senior Community No
Tax ID 18-03501-00011
Ownership Fee Simple
SqFt Source Assessor
Special Listing Condition Standard
Read Less Info
Want to know what your home might be worth? Contact us for a FREE valuation!

Our team is ready to help you sell your home for the highest possible price ASAP

Bought with Catherine A O'Connell • Coldwell Banker Residential Brokerage-Princeton Jc
GET MORE INFORMATION





