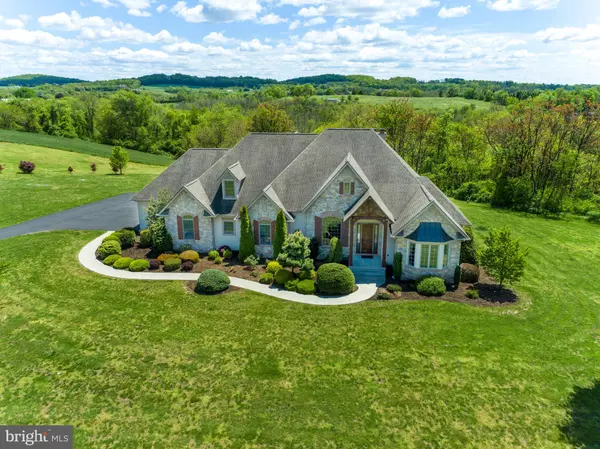For more information regarding the value of a property, please contact us for a free consultation.
Key Details
Sold Price $965,000
Property Type Single Family Home
Sub Type Detached
Listing Status Sold
Purchase Type For Sale
Square Footage 2,687 sqft
Price per Sqft $359
Subdivision None Available
MLS Listing ID PABK377568
Sold Date 06/25/21
Style Other
Bedrooms 3
Full Baths 2
Half Baths 1
HOA Y/N N
Abv Grd Liv Area 2,687
Originating Board BRIGHT
Year Built 2010
Annual Tax Amount $11,813
Tax Year 2020
Lot Size 19.110 Acres
Acres 19.11
Lot Dimensions 0.00 x 0.00
Property Description
Welcome to this exquisite Gerald Musser custom built one of a kind European ranch home that sits on 19.11 acres. As you drive up the newly paved driveway, you see the gorgeous landscaping on this hilltop location, every way you turn you will see spectacular views. Pride of ownership shows throughout this amazing home from the time you step into the great room with hickory hardwood floors you will be wowed with the open concept, towering high ceilings, gorgeous stone gas fireplace, stereo surround sound system. Off to the right is a huge office, to the left a formal dining room with a tray ceiling and bar area and tons of natural light. There is a magnificent stone gas fireplace in the great room with another tray ceiling and french doors going to the patio. The chef in the family will love this Dutchmaid custom cherry 59 handle kitchen with an island with a cooktop,double ovens, a 7 stool seat bar, huge walk in pantry and imported stone floors with radiant heat in the floor. The island with granite countertops and upgraded appliances along with the views are amazing. Down the hall is the laundry room with 14 handle cherry cabinets and a laundry sink. Also 2 more bedrooms with big closets and a Jack and Jill bathroom. The master bedroom has a gas fireplace, tray ceiling, french doors to patio, fabulous tile shower, and walk in closet.
Location
State PA
County Berks
Area Penn Twp (10269)
Zoning AGRICULTURE
Rooms
Other Rooms Dining Room, Primary Bedroom, Bedroom 2, Bedroom 3, Kitchen, Breakfast Room, Great Room, Office
Basement Full, Daylight, Full
Main Level Bedrooms 3
Interior
Interior Features Floor Plan - Open, Primary Bath(s)
Hot Water Electric
Cooling Central A/C
Flooring Hardwood, Stone
Fireplaces Number 2
Fireplaces Type Gas/Propane
Equipment Dishwasher, Dryer, Microwave, Oven - Double, Oven/Range - Electric, Refrigerator, Washer
Fireplace Y
Appliance Dishwasher, Dryer, Microwave, Oven - Double, Oven/Range - Electric, Refrigerator, Washer
Heat Source Geo-thermal
Laundry Main Floor
Exterior
Exterior Feature Patio(s), Porch(es)
Garage Garage - Side Entry, Garage Door Opener, Inside Access, Oversized
Garage Spaces 14.0
Utilities Available Cable TV, Electric Available, Sewer Available, Water Available
Waterfront N
Water Access N
Roof Type Pitched,Shingle
Accessibility None
Porch Patio(s), Porch(es)
Parking Type Attached Carport, Detached Garage, Driveway
Total Parking Spaces 14
Garage Y
Building
Lot Description Backs to Trees, Front Yard, Level, Partly Wooded, Private, Rear Yard, SideYard(s), Sloping
Story 1
Foundation Concrete Perimeter
Sewer Private Sewer
Water Private, Well
Architectural Style Other
Level or Stories 1
Additional Building Above Grade, Below Grade
New Construction N
Schools
School District Tulpehocken Area
Others
Senior Community No
Tax ID 69-4470-00-91-1403
Ownership Fee Simple
SqFt Source Assessor
Special Listing Condition Standard
Read Less Info
Want to know what your home might be worth? Contact us for a FREE valuation!

Our team is ready to help you sell your home for the highest possible price ASAP

Bought with Kelly S Arms • Pagoda Realty
GET MORE INFORMATION





