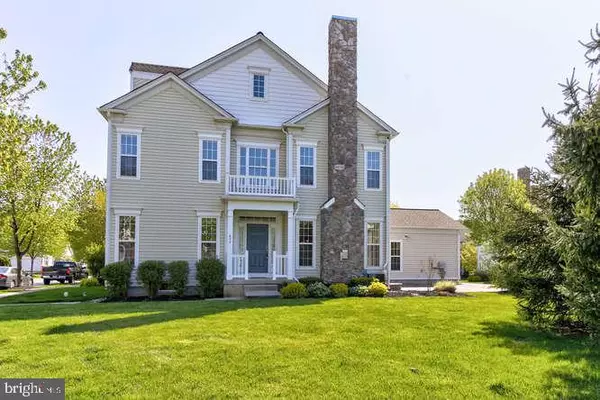For more information regarding the value of a property, please contact us for a free consultation.
Key Details
Sold Price $410,850
Property Type Townhouse
Sub Type Interior Row/Townhouse
Listing Status Sold
Purchase Type For Sale
Square Footage 2,580 sqft
Price per Sqft $159
Subdivision Windsor Ridge
MLS Listing ID PACT505250
Sold Date 06/25/20
Style Colonial
Bedrooms 3
Full Baths 2
Half Baths 1
HOA Fees $190/mo
HOA Y/N Y
Abv Grd Liv Area 2,580
Originating Board BRIGHT
Year Built 2006
Annual Tax Amount $6,005
Tax Year 2019
Lot Size 3,878 Sqft
Acres 0.09
Lot Dimensions 0.00 x 0.00
Property Description
This is Pulte's Hillshire Model 3 Bedroom, 2.5 Bath Townhouse in Windsor Ridge with amazing oversized corner lot. One of only 2 Hillshire models in the community with additional windows in the family room and expanded patio area. Enter into the cathedral ceiling foyer with new site refinished Hardwood floors throughout the first floor. This lovely home has the rare gourmet kitchen option with double ovens, quartz countertops, stainless steel appliances, a built-in gas cooktop and pantry. There is a slider door off the family room that leads to the large slate patio. One of the best features of this floor plan is the first-floor office/library with built-in bookcase and desk. The Dining room and Living Room have crown molding and a custom double glass door entry. Completing the first floor is a butler's pantry adding lots of additional storage. Upstairs has a spacious Master Suite with tray ceiling, and a Master Bathroom with walk-in closet, double sink, soaking tub and a frameless glass shower. There are two more bedrooms, a full bathroom and a bonus loft space and laundry that finish off the second floor. The 2nd floor bathrooms feature tile floors and showers. The 2-car garage has two 220-volt outlets for charging electric vehicles. Windsor Ridge has many amenities, including walking trails, pool, fitness center, playgrounds, tennis courts, and basketball court. Please take a look at the full feature video and 3D tours included in the MLS.
Location
State PA
County Chester
Area Upper Uwchlan Twp (10332)
Zoning R4
Rooms
Other Rooms Living Room, Dining Room, Primary Bedroom, Bedroom 2, Bedroom 3, Kitchen, Family Room, Loft, Office, Primary Bathroom, Half Bath
Basement Full
Interior
Heating Forced Air
Cooling Central A/C
Fireplaces Number 1
Fireplaces Type Gas/Propane
Fireplace Y
Heat Source Natural Gas
Laundry Upper Floor
Exterior
Exterior Feature Patio(s)
Parking Features Garage Door Opener
Garage Spaces 2.0
Amenities Available Club House, Common Grounds, Fitness Center, Jog/Walk Path, Pool - Outdoor, Tennis Courts, Tot Lots/Playground
Water Access N
Accessibility None
Porch Patio(s)
Attached Garage 2
Total Parking Spaces 2
Garage Y
Building
Lot Description Corner
Story 2
Sewer Public Sewer
Water Public
Architectural Style Colonial
Level or Stories 2
Additional Building Above Grade, Below Grade
New Construction N
Schools
School District Downingtown Area
Others
HOA Fee Include Lawn Maintenance,Snow Removal,Ext Bldg Maint,Common Area Maintenance,Management
Senior Community No
Tax ID 32-02 -0237
Ownership Fee Simple
SqFt Source Estimated
Special Listing Condition Standard
Read Less Info
Want to know what your home might be worth? Contact us for a FREE valuation!

Our team is ready to help you sell your home for the highest possible price ASAP

Bought with Judith Alignan • Weichert Realtors
GET MORE INFORMATION





