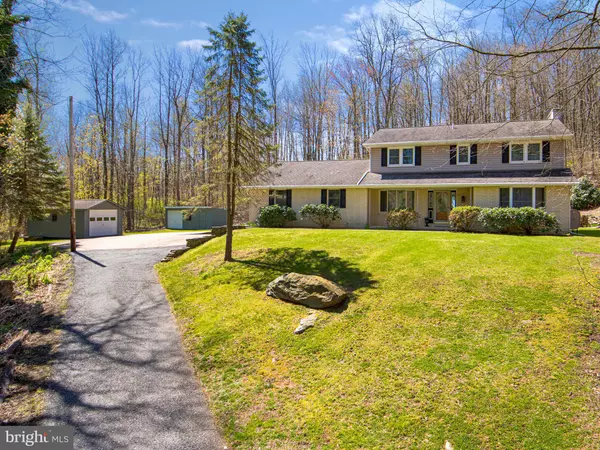For more information regarding the value of a property, please contact us for a free consultation.
Key Details
Sold Price $410,000
Property Type Single Family Home
Sub Type Detached
Listing Status Sold
Purchase Type For Sale
Square Footage 2,139 sqft
Price per Sqft $191
Subdivision None Available
MLS Listing ID PABK352592
Sold Date 06/30/20
Style Colonial
Bedrooms 4
Full Baths 2
Half Baths 1
HOA Y/N N
Abv Grd Liv Area 2,139
Originating Board BRIGHT
Year Built 1978
Annual Tax Amount $6,157
Tax Year 2020
Lot Size 5.730 Acres
Acres 5.73
Lot Dimensions 0.00 x 0.00
Property Description
WELCOME to 200 Grouse Hill Road! This handsome two-story colonial home in Hereford Township is nicely situated on almost 6 acres in a private, country setting. No detail has been overlooked in this fine home, as you'll see the moment you step through the leaded-glass front door and into the foyer with gleaming cherry-finish flooring. The kitchen has been beautifully updated and features granite countertops, custom tile backsplash, SS stove/oven and built in microwave, and abundant cabinetry with pull out shelves and drawers as well as lazy susan shelving in the corner cabinet. The breakfast area is a bright and cheery spot for casual dining, with windows overlooking the patio, pool and woods behind the home. The breakfast area is open to the spacious family room which was recently redone with custom floor-to-ceiling built-ins to handsomely frame the brick fireplace area with granite hearth and pellet stove. For more formal entertaining, you'll appreciate the living room with a bay window as well as the formal dining room. Off the kitchen, you'll find a mudroom with additional pantry cabinetry for storage as well as access to the backyard and garage. A half bath and large hall closet complete the first floor layout. The owner's suite is on the second floor and features a large bedroom with double closets and ceiling fan, as well as a beautifully updated full bath with new lighting, vanity with quartz countertop, vinyl composite flooring and comfort height toilet. Three more bedrooms and the full hall bath complete the second floor layout. The bedrooms have new ceiling fans, new carpet and have been freshly painted. The bathroom has been updated with a new vanity with quartz counter and soft close drawers, new toilet and flooring. There are laundry hookups in both the basement and the main level mudroom so buyers can choose to locate their applicances wherever they find most convenient. The owner has made some significant upgrades such as relining the chimney in 2019, replacement windows, and installing a new water heater in 2018. You'll find updates throughout the home, including many freshly painted rooms, new carpet and new cherry laminate flooring in much of the home, updated interior doors with brushed nickel hinges and hardware, stylish lighting, new ceiling fans, and new, updated switch plates and outlets. Tasteful decor and pleasing, neutral colors are found throughout this sparkling clean home. The full unfinished basement with bilco door has a woodstove and an area for stacking firewood, and there is more than ample room for storage, woodshop, crafting and so on. The woods create a stunning backdrop for the in-ground pool here, and the nicely landscaped property has natural stone retaining walls. Whether it is sipping your morning cup of coffee on the patio or relaxing with a refreshing beverage after a dip in the pool on a summer day, you'll appreciate the serene natural beauty of this property. There is plenty of parking here, with a two car attached garage with a new door and new opener, as well as a detached one car garage and abundant driveway parking. Gardeners will appreciate the roomy shed, too. Schedule your appointment today to tour this home, you won't be disappointed!
Location
State PA
County Berks
Area Hereford Twp (10252)
Zoning RC
Rooms
Other Rooms Living Room, Dining Room, Primary Bedroom, Bedroom 2, Bedroom 3, Bedroom 4, Kitchen, Family Room, Breakfast Room, Mud Room, Bathroom 2, Primary Bathroom, Half Bath
Basement Full
Interior
Interior Features Built-Ins, Carpet, Ceiling Fan(s), Central Vacuum, Family Room Off Kitchen, Formal/Separate Dining Room, Kitchen - Eat-In, Primary Bath(s), Upgraded Countertops, Wood Stove
Hot Water Electric
Heating Baseboard - Electric
Cooling None
Flooring Carpet, Laminated, Vinyl
Fireplaces Number 1
Equipment Central Vacuum, Dishwasher
Appliance Central Vacuum, Dishwasher
Heat Source Electric
Laundry Basement
Exterior
Garage Built In, Garage - Side Entry
Garage Spaces 3.0
Water Access N
Accessibility None
Attached Garage 2
Total Parking Spaces 3
Garage Y
Building
Story 2
Sewer On Site Septic
Water Well
Architectural Style Colonial
Level or Stories 2
Additional Building Above Grade, Below Grade
Structure Type Dry Wall
New Construction N
Schools
Elementary Schools Hereford
Middle Schools U Perkiomen
High Schools U Perkiomen
School District Upper Perkiomen
Others
Senior Community No
Tax ID 52-6401-00-43-0052
Ownership Fee Simple
SqFt Source Assessor
Special Listing Condition Standard
Read Less Info
Want to know what your home might be worth? Contact us for a FREE valuation!

Our team is ready to help you sell your home for the highest possible price ASAP

Bought with Andrew F Weikel • RE/MAX 440 - Perkasie
GET MORE INFORMATION





