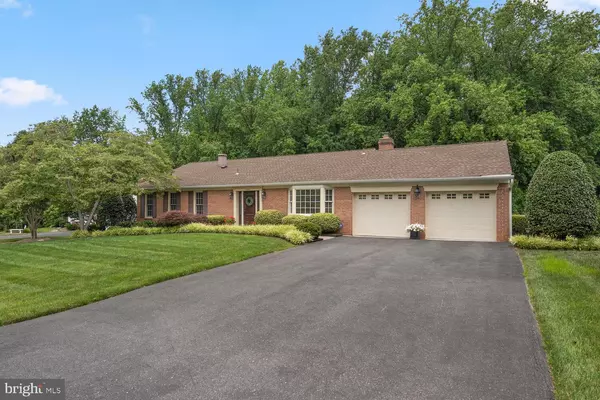For more information regarding the value of a property, please contact us for a free consultation.
Key Details
Sold Price $625,000
Property Type Single Family Home
Sub Type Detached
Listing Status Sold
Purchase Type For Sale
Square Footage 2,475 sqft
Price per Sqft $252
Subdivision Stonecrest North
MLS Listing ID MDMC2004800
Sold Date 09/07/21
Style Ranch/Rambler
Bedrooms 4
Full Baths 3
HOA Y/N N
Abv Grd Liv Area 1,700
Originating Board BRIGHT
Year Built 1979
Annual Tax Amount $5,073
Tax Year 2020
Lot Size 0.364 Acres
Acres 0.36
Property Description
Look no further! This one's it!!! Gleaming hardwood floors throughout the main level, including the bedrooms! Kitchen remodel includes porcelain floors (2021), Bosch dishwasher (2021), under cabinet LED lighting (2021), Kenmore refrigerator with icemaker (2017), and 5 burner GE Profile gas/convection oven with baking drawer (2013). Owner's Suite features a fantastic sitting room that could easily be converted back to a bedroom! The spacious finished basement includes a brick surround fireplace, bedroom, full bath, and fantastic storage room with laundry! Step outside to the covered patio with lights and ceiling fans! Enjoy summer BBQs on the deck that was replaced in 2018! Other updates include new roof in 2012 and new Anderson windows and doors in 2011! The owner's have done a wonderful job maintaining and updating this home! Don't miss the HUGE backyard that backs to trees for extra privacy! This one is fabulous!
Location
State MD
County Montgomery
Zoning R90
Rooms
Other Rooms Living Room, Dining Room, Primary Bedroom, Bedroom 2, Bedroom 3, Bedroom 4, Kitchen, Basement, Foyer, Breakfast Room, Recreation Room, Utility Room, Primary Bathroom, Full Bath
Basement Fully Finished, Improved, Outside Entrance, Walkout Level
Main Level Bedrooms 3
Interior
Interior Features Breakfast Area, Carpet, Ceiling Fan(s), Chair Railings, Crown Moldings, Entry Level Bedroom, Floor Plan - Traditional, Formal/Separate Dining Room, Kitchen - Country, Kitchen - Table Space, Primary Bath(s), Recessed Lighting, Upgraded Countertops, Walk-in Closet(s), Window Treatments, Wood Floors
Hot Water Natural Gas
Heating Forced Air
Cooling Central A/C
Fireplaces Number 1
Fireplaces Type Brick, Fireplace - Glass Doors
Equipment Dishwasher, Disposal, Dryer, Humidifier, Microwave, Oven/Range - Gas, Refrigerator, Icemaker, Washer, Water Heater, Extra Refrigerator/Freezer
Fireplace Y
Appliance Dishwasher, Disposal, Dryer, Humidifier, Microwave, Oven/Range - Gas, Refrigerator, Icemaker, Washer, Water Heater, Extra Refrigerator/Freezer
Heat Source Natural Gas
Laundry Has Laundry, Basement
Exterior
Exterior Feature Deck(s), Patio(s)
Garage Garage - Front Entry, Garage Door Opener
Garage Spaces 2.0
Water Access N
View Trees/Woods
Accessibility None
Porch Deck(s), Patio(s)
Attached Garage 2
Total Parking Spaces 2
Garage Y
Building
Lot Description Backs to Trees
Story 2
Sewer Public Sewer
Water Public
Architectural Style Ranch/Rambler
Level or Stories 2
Additional Building Above Grade, Below Grade
New Construction N
Schools
Elementary Schools William Tyler Page
Middle Schools Briggs Chaney
High Schools James Hubert Blake
School District Montgomery County Public Schools
Others
Senior Community No
Tax ID 160500253003
Ownership Fee Simple
SqFt Source Assessor
Security Features Security System
Special Listing Condition Standard
Read Less Info
Want to know what your home might be worth? Contact us for a FREE valuation!

Our team is ready to help you sell your home for the highest possible price ASAP

Bought with Kelly Haines-Wise • Coldwell Banker Realty
GET MORE INFORMATION





