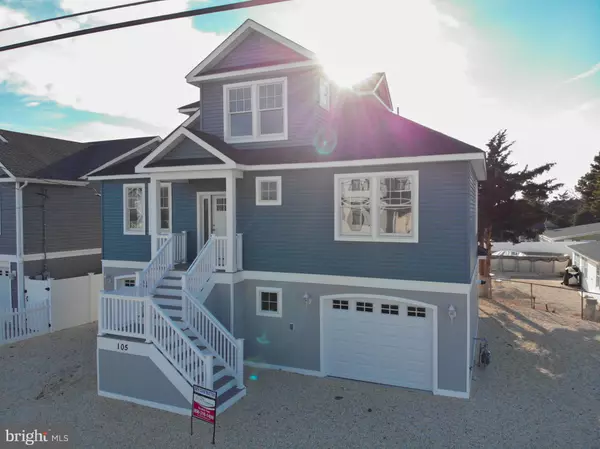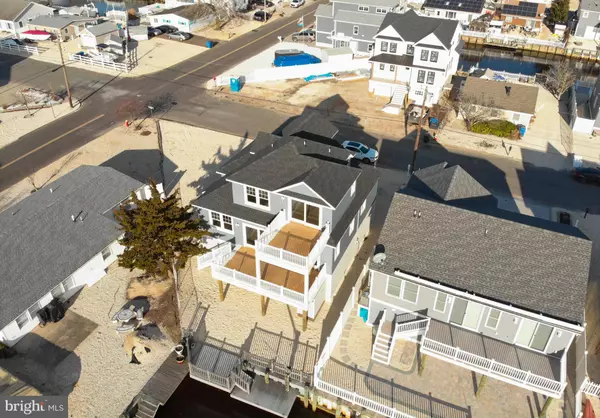For more information regarding the value of a property, please contact us for a free consultation.
Key Details
Sold Price $925,000
Property Type Single Family Home
Sub Type Detached
Listing Status Sold
Purchase Type For Sale
Square Footage 2,058 sqft
Price per Sqft $449
Subdivision Village Harbor
MLS Listing ID NJOC2000414
Sold Date 03/25/22
Style Colonial
Bedrooms 4
Full Baths 2
Half Baths 1
HOA Y/N N
Abv Grd Liv Area 2,058
Originating Board BRIGHT
Year Built 2022
Annual Tax Amount $3,404
Tax Year 2021
Lot Dimensions 110.00 x 80.00
Property Description
We're 2/3 finished. Just waiting for some of the materials to arrive, such as bathroom mirrors and glass shower door. Showings are now available. Features of this home are: Ground Floor: Full ground floor with double garage and doors leading to bulkhead. 25' newer "Trex" bulkhead. Cemented flooring in garage , gravel driveway, lot has enough space to park your boat or add a small pool. Home fashioned with all water resistance floors, Master e n-suite and main bathrooms are tiled floors. All windows and sliding doors are "Anderson" . 2 zoned HVAC system and modern tankless hot water heating for superior home energy savings. This home's first floor, offers you the Master Suite, with a double vanity sink and stand up tiled shower and flooring. The laundry room is also located on this level. The kitchen is designed by "Elevation Kitchens" with white shaker cabinets, all stainless steel appliances, a larger complimentary grey Island. All with granite countertops and tiled back splash. The great room features a modern gas fireplace, and two sliding door to your 1st floor fire glass deck measuring a11 x 24. The second floor is where the other 3 bedrooms are located . The full bath has tiled flooring and tile bathtub. The 4th bedroom has another set of sliding doors which leads to this homes 2nd fir glass deck, measuring at 11 x 12. Keep following the progress! Professional pictures and video coming next week
Location
State NJ
County Ocean
Area Stafford Twp (21531)
Zoning RR2A
Rooms
Other Rooms Dining Room, Kitchen, Family Room, Laundry, Other
Basement Connecting Stairway, Daylight, Full, Front Entrance, Full, Garage Access, Interior Access, Outside Entrance, Poured Concrete, Rear Entrance, Walkout Level
Main Level Bedrooms 1
Interior
Interior Features Combination Dining/Living, Combination Kitchen/Dining, Combination Kitchen/Living, Crown Moldings, Dining Area, Floor Plan - Open, Kitchen - Gourmet, Kitchen - Island, Pantry, Recessed Lighting, Upgraded Countertops, Walk-in Closet(s), Wood Floors
Hot Water Natural Gas
Heating Zoned, Forced Air
Cooling Central A/C, Zoned
Flooring Ceramic Tile, Laminate Plank, Other
Fireplaces Number 1
Fireplaces Type Gas/Propane, Insert, Mantel(s), Other
Equipment Dishwasher, Energy Efficient Appliances, Range Hood, Water Heater - High-Efficiency, Water Heater - Tankless, ENERGY STAR Refrigerator, Oven/Range - Gas
Fireplace Y
Window Features ENERGY STAR Qualified,Double Pane
Appliance Dishwasher, Energy Efficient Appliances, Range Hood, Water Heater - High-Efficiency, Water Heater - Tankless, ENERGY STAR Refrigerator, Oven/Range - Gas
Heat Source Natural Gas
Laundry Main Floor, Hookup
Exterior
Exterior Feature Balconies- Multiple
Garage Additional Storage Area, Basement Garage, Covered Parking, Garage - Front Entry, Garage Door Opener, Inside Access, Oversized
Garage Spaces 4.0
Fence Partially, Privacy
Utilities Available Cable TV Available
Waterfront Y
Waterfront Description Private Dock Site
Water Access Y
Water Access Desc Canoe/Kayak,Boat - Powered,Waterski/Wakeboard,Private Access,Personal Watercraft (PWC)
View Bay, Canal
Roof Type Shingle
Accessibility None
Porch Balconies- Multiple
Parking Type Attached Garage, Driveway, On Street
Attached Garage 2
Total Parking Spaces 4
Garage Y
Building
Lot Description Corner
Story 2
Sewer Public Sewer
Water Public
Architectural Style Colonial
Level or Stories 2
Additional Building Above Grade, Below Grade
Structure Type Dry Wall
New Construction Y
Schools
School District Stafford Township Public Schools
Others
Pets Allowed Y
Senior Community No
Tax ID 31-00147 63-00022
Ownership Fee Simple
SqFt Source Assessor
Acceptable Financing Cash, Conventional, FHA, VA
Listing Terms Cash, Conventional, FHA, VA
Financing Cash,Conventional,FHA,VA
Special Listing Condition Standard
Pets Description No Pet Restrictions
Read Less Info
Want to know what your home might be worth? Contact us for a FREE valuation!

Our team is ready to help you sell your home for the highest possible price ASAP

Bought with Non Member • Non Subscribing Office
GET MORE INFORMATION





