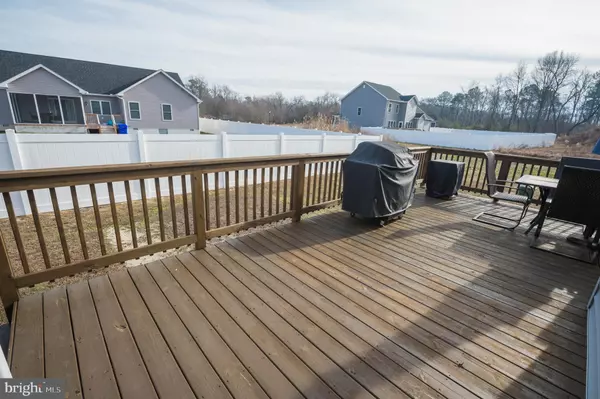For more information regarding the value of a property, please contact us for a free consultation.
Key Details
Sold Price $289,900
Property Type Single Family Home
Sub Type Detached
Listing Status Sold
Purchase Type For Sale
Square Footage 2,359 sqft
Price per Sqft $122
Subdivision Country Grove
MLS Listing ID DESU153070
Sold Date 03/16/20
Style Contemporary,Craftsman,Transitional
Bedrooms 4
Full Baths 2
Half Baths 1
HOA Fees $50/mo
HOA Y/N Y
Abv Grd Liv Area 2,359
Originating Board BRIGHT
Year Built 2017
Annual Tax Amount $995
Tax Year 2019
Lot Size 10,890 Sqft
Acres 0.25
Lot Dimensions 74.00 x 130.00
Property Sub-Type Detached
Property Description
Why wait for new construction? You can buy a turn-key, custom-built home - just 2 years young, quality construction by Malone Homes in the centrally-located community of Country Grove, minutes to shopping, dining, health care, & beaches. Absolutely Immaculate - This home shows like a staged model. Low Delaware taxes, in a Blue-Ribbon Winning Delmar School District! Contemporary Craftsman style home offers 4BR/2.5BA. Welcoming front porch leads into this open-concept home, that boasts a formal dining room, a large great room with gas fireplace, and a cook's dream kitchen with granite, upgraded cabinetry, & a breakfast nook. 3 1st-floor bedrooms include a luxe master w/full, en-suite bath - stall shower, and separate tile-surround soaking tub. 2 additional generously-sized bedrooms, and a 2nd full bath. A laundry room leading to the 2-car attached garage completes the first floor. Upstairs, a 4th spacious bedroom, with a half, en-suite bath, walk-in closet, and additional unfinished storage space. Large deck off the great room is the perfect spot to enjoy the quiet of your yard. HOA is $150/quarterly. Sizes, taxes approximate. Call for your private tour today!
Location
State DE
County Sussex
Area Little Creek Hundred (31010)
Zoning GR
Rooms
Other Rooms Dining Room, Primary Bedroom, Bedroom 2, Bedroom 3, Bedroom 4, Kitchen, Great Room, Primary Bathroom, Full Bath
Main Level Bedrooms 3
Interior
Interior Features Breakfast Area, Carpet, Ceiling Fan(s), Combination Kitchen/Dining, Combination Dining/Living, Dining Area, Entry Level Bedroom, Family Room Off Kitchen, Floor Plan - Open, Formal/Separate Dining Room, Kitchen - Island, Kitchen - Gourmet, Primary Bath(s), Recessed Lighting, Stall Shower, Upgraded Countertops, Tub Shower, Walk-in Closet(s), Other
Heating Central, Heat Pump(s)
Cooling Central A/C
Fireplaces Number 1
Equipment Built-In Microwave, Dishwasher, Exhaust Fan, Oven/Range - Electric, Refrigerator, Stainless Steel Appliances, Washer/Dryer Hookups Only, Water Heater
Fireplace Y
Window Features Screens,Low-E,Insulated
Appliance Built-In Microwave, Dishwasher, Exhaust Fan, Oven/Range - Electric, Refrigerator, Stainless Steel Appliances, Washer/Dryer Hookups Only, Water Heater
Heat Source Electric
Laundry Main Floor
Exterior
Exterior Feature Deck(s), Porch(es)
Parking Features Additional Storage Area, Garage - Front Entry, Garage Door Opener, Inside Access
Garage Spaces 2.0
Water Access N
Roof Type Architectural Shingle
Accessibility None
Porch Deck(s), Porch(es)
Attached Garage 2
Total Parking Spaces 2
Garage Y
Building
Story 1.5
Foundation Crawl Space
Sewer Community Septic Tank, Private Septic Tank
Water Community
Architectural Style Contemporary, Craftsman, Transitional
Level or Stories 1.5
Additional Building Above Grade, Below Grade
New Construction N
Schools
Elementary Schools Delmar
Middle Schools Delmar
High Schools Delmar
School District Delmar
Others
Senior Community No
Tax ID 532-06.00-278.00
Ownership Fee Simple
SqFt Source Assessor
Acceptable Financing Cash, Conventional, FHA, VA
Horse Property N
Listing Terms Cash, Conventional, FHA, VA
Financing Cash,Conventional,FHA,VA
Special Listing Condition Standard
Read Less Info
Want to know what your home might be worth? Contact us for a FREE valuation!

Our team is ready to help you sell your home for the highest possible price ASAP

Bought with Brandon C Brittingham • Long & Foster Real Estate, Inc.
GET MORE INFORMATION


