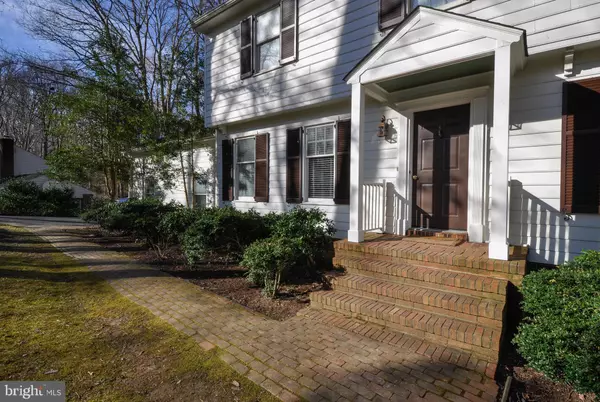For more information regarding the value of a property, please contact us for a free consultation.
Key Details
Sold Price $342,500
Property Type Single Family Home
Sub Type Detached
Listing Status Sold
Purchase Type For Sale
Square Footage 1,960 sqft
Price per Sqft $174
Subdivision Heatherstone
MLS Listing ID VASP219058
Sold Date 03/12/20
Style Colonial
Bedrooms 4
Full Baths 2
Half Baths 1
HOA Fees $4/ann
HOA Y/N Y
Abv Grd Liv Area 1,960
Originating Board BRIGHT
Year Built 1978
Annual Tax Amount $1,803
Tax Year 2019
Lot Size 0.460 Acres
Acres 0.46
Property Description
This beautiful colonial home is just minutes from shopping, downtown and restaurants, yet so perfectly appointed on almost a half an acre wooded lot that you feel nestled in the country. Since their purchase the current owners have redesigned and remodeled to modernize this home with light and airy finishes. Gorgeous hardwood floors throughout the main and upper levels. Cozy family room with wood burning brick fireplace and built-in bookshelves. The bright kitchen has neutral, timeless finishes with chair-rail and wainscoting on the walls, white corian countertops and trendy white subway tiled backsplash. The master suite has a private full bath, double closets with the walk-in closet featuring a laundry shoot to the laundry room. Spacious second, third and fourth bedrooms and hallway full bath with subway tiled shower. This home has loads of natural lighting throughout. Oversize 2 car side loading garage, full unfinished basement and rear deck with trex decking finish off this fantastic home.
Location
State VA
County Spotsylvania
Zoning R1
Rooms
Other Rooms Living Room, Dining Room, Kitchen, Family Room, Basement, Foyer, Laundry
Basement Daylight, Partial, Full, Outside Entrance, Unfinished
Interior
Hot Water Electric
Heating Heat Pump(s)
Cooling Central A/C
Fireplaces Number 1
Fireplaces Type Wood
Fireplace Y
Heat Source Electric
Laundry Main Floor
Exterior
Garage Garage - Side Entry, Inside Access
Garage Spaces 6.0
Water Access N
Accessibility None
Attached Garage 2
Total Parking Spaces 6
Garage Y
Building
Story 3+
Sewer Public Sewer
Water Public
Architectural Style Colonial
Level or Stories 3+
Additional Building Above Grade, Below Grade
New Construction N
Schools
Elementary Schools Salem
Middle Schools Chancellor
High Schools Riverbend
School District Spotsylvania County Public Schools
Others
Senior Community No
Tax ID 13B5-21-
Ownership Fee Simple
SqFt Source Assessor
Special Listing Condition Standard
Read Less Info
Want to know what your home might be worth? Contact us for a FREE valuation!

Our team is ready to help you sell your home for the highest possible price ASAP

Bought with Kayla Perry • Redfin Corporation
GET MORE INFORMATION





