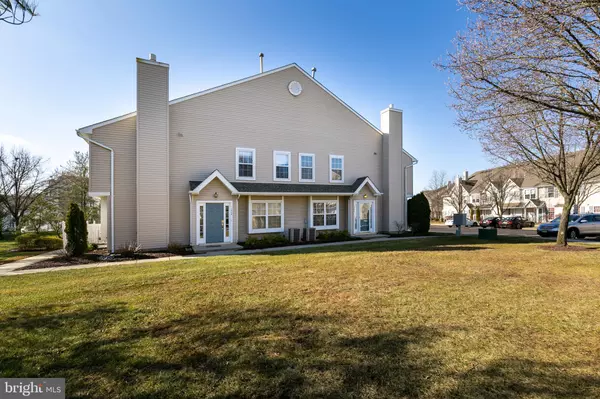For more information regarding the value of a property, please contact us for a free consultation.
Key Details
Sold Price $212,000
Property Type Condo
Sub Type Condo/Co-op
Listing Status Sold
Purchase Type For Sale
Square Footage 1,678 sqft
Price per Sqft $126
Subdivision Stonegate
MLS Listing ID NJBL365452
Sold Date 03/27/20
Style Colonial,Straight Thru,Traditional
Bedrooms 3
Full Baths 2
Half Baths 1
Condo Fees $197/mo
HOA Y/N N
Abv Grd Liv Area 1,678
Originating Board BRIGHT
Year Built 1997
Annual Tax Amount $5,426
Tax Year 2019
Lot Dimensions 0.00 x 0.00
Property Description
This townHOUSE style condo is an absolute winner. Oakmont model with 3 bedrooms, 2 full bathrooms and a powder room on the first floor gives you just enough of an open concept but still with a clear definition of rooms. Very well maintained t/o the years by the original owner, its been upgraded and updated, and now awaits...you! The first floor offers a well-lit kitchen that has been upgraded with granite countertop, beautiful, easy to clean backsplash and stainless steel appliances. The island is a perfect prep area or just a "coffee spot" and the pantry is huge - walk-in with all shelving necessary. A triple window with bench/sitting area right by it and an amazing gas fireplace compliment the spacious family room. The formal side of the house offers a generously sized living room and dining room along with a convenient powder room. Upstairs couldn't be better- private master suite, 2 great sized bedrooms and laundry room ( approx. 8 'x 8 ' size). Stonegate has many amenities to offer: swimming pool, playground, tennis courts, and parks. On top of that, the everyday life convenience added starts with your mailbox located by your assigned parking lot; swimming pool being a few steps away; trash enclosure across the street; and ending at the central location of this home for better and easier commuting! ( NJ turnpike. I -295, Rt. 73 ) Get here today!
Location
State NJ
County Burlington
Area Mount Laurel Twp (20324)
Zoning RES
Rooms
Other Rooms Living Room, Dining Room, Primary Bedroom, Bedroom 2, Bedroom 3, Kitchen, Laundry
Interior
Interior Features Ceiling Fan(s), Family Room Off Kitchen, Floor Plan - Traditional, Formal/Separate Dining Room, Kitchen - Eat-In, Kitchen - Island, Primary Bath(s), Upgraded Countertops, Walk-in Closet(s)
Heating Forced Air
Cooling Central A/C
Flooring Carpet, Hardwood
Fireplaces Number 1
Fireplaces Type Gas/Propane
Equipment Built-In Microwave, Built-In Range, Dishwasher, Dryer, Exhaust Fan, Range Hood, Refrigerator, Stove, Washer
Furnishings No
Fireplace Y
Appliance Built-In Microwave, Built-In Range, Dishwasher, Dryer, Exhaust Fan, Range Hood, Refrigerator, Stove, Washer
Heat Source Natural Gas
Laundry Upper Floor
Exterior
Exterior Feature Patio(s)
Amenities Available Common Grounds, Swimming Pool
Waterfront N
Water Access N
Roof Type Shingle
Accessibility None
Porch Patio(s)
Parking Type Parking Lot
Garage N
Building
Story 2
Sewer Public Septic
Water Public
Architectural Style Colonial, Straight Thru, Traditional
Level or Stories 2
Additional Building Above Grade, Below Grade
New Construction N
Schools
High Schools Lenape H.S.
School District Mount Laurel Township Public Schools
Others
Pets Allowed Y
HOA Fee Include Common Area Maintenance,Ext Bldg Maint,Insurance,Lawn Maintenance,Management,Parking Fee,Pool(s),Recreation Facility,Road Maintenance,Trash,Snow Removal
Senior Community No
Tax ID 24-00909-00003-C1801
Ownership Condominium
Acceptable Financing Cash, Conventional, FHA, VA
Listing Terms Cash, Conventional, FHA, VA
Financing Cash,Conventional,FHA,VA
Special Listing Condition Standard
Pets Description Size/Weight Restriction
Read Less Info
Want to know what your home might be worth? Contact us for a FREE valuation!

Our team is ready to help you sell your home for the highest possible price ASAP

Bought with Rosalie L Conaty • BHHS Fox & Roach-Moorestown
GET MORE INFORMATION





