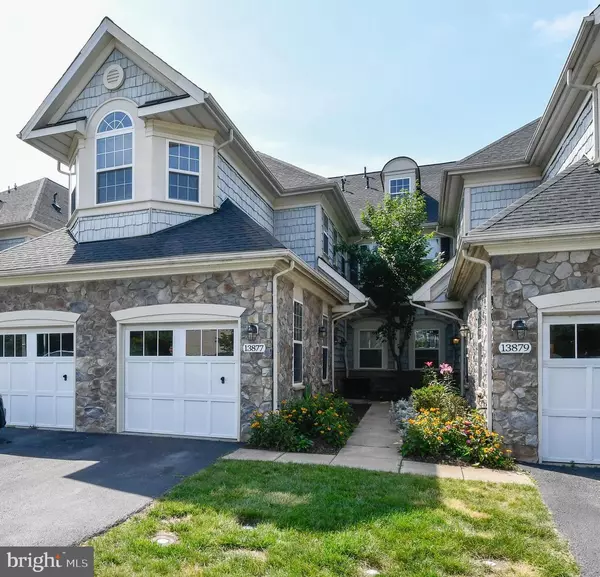For more information regarding the value of a property, please contact us for a free consultation.
Key Details
Sold Price $441,000
Property Type Condo
Sub Type Condo/Co-op
Listing Status Sold
Purchase Type For Sale
Square Footage 2,178 sqft
Price per Sqft $202
Subdivision Belmont Bay
MLS Listing ID VAPW2000402
Sold Date 07/16/21
Style Back-to-Back
Bedrooms 4
Full Baths 3
Condo Fees $380/mo
HOA Fees $6/ann
HOA Y/N Y
Abv Grd Liv Area 2,178
Originating Board BRIGHT
Year Built 2005
Annual Tax Amount $4,215
Tax Year 2020
Property Description
Welcome to Belmont Bay a unique, and scenic waterfront Community! This gorgeous Condo that is light filled and ready to move in. Open living room and dining room, Enjoy your morning coffee on the private balcony that is overlooking trees and walking path. Master suite and luxurious master bath with double sink, soaking tub and separate shower. Each person use masks and gloves following these procedures will help to keep buyers, sellers, agents and their families safe. New Pictures will be posted 06/22/21
Location
State VA
County Prince William
Zoning RESIDENTIAL
Rooms
Main Level Bedrooms 4
Interior
Hot Water Natural Gas
Heating Heat Pump(s)
Cooling Central A/C, Ceiling Fan(s)
Flooring Carpet, Ceramic Tile
Equipment Built-In Microwave, Dishwasher, Disposal, Dryer, Washer
Fireplace N
Appliance Built-In Microwave, Dishwasher, Disposal, Dryer, Washer
Heat Source Natural Gas
Exterior
Garage Garage - Front Entry
Garage Spaces 1.0
Amenities Available Club House, Common Grounds, Jog/Walk Path, Marina/Marina Club, Picnic Area, Pool - Outdoor, Soccer Field, Tennis Courts, Tot Lots/Playground
Water Access N
Roof Type Shingle
Accessibility None
Attached Garage 1
Total Parking Spaces 1
Garage Y
Building
Lot Description Backs to Trees
Story 2
Unit Features Garden 1 - 4 Floors
Sewer Public Sewer
Water Public
Architectural Style Back-to-Back
Level or Stories 2
Additional Building Above Grade, Below Grade
Structure Type 2 Story Ceilings,Dry Wall
New Construction N
Schools
Elementary Schools Belmont
Middle Schools Fred M. Lynn
High Schools Freedom
School District Prince William County Public Schools
Others
HOA Fee Include Trash,Snow Removal,Recreation Facility,Pool(s),Lawn Maintenance,Lawn Care Front,Lawn Care Rear,Common Area Maintenance
Senior Community No
Tax ID 8492-22-1976.02
Ownership Fee Simple
SqFt Source Assessor
Acceptable Financing Cash, Contract, Conventional, FHA, VA, VHDA
Listing Terms Cash, Contract, Conventional, FHA, VA, VHDA
Financing Cash,Contract,Conventional,FHA,VA,VHDA
Special Listing Condition Standard
Read Less Info
Want to know what your home might be worth? Contact us for a FREE valuation!

Our team is ready to help you sell your home for the highest possible price ASAP

Bought with Kayli M Michels • KW Metro Center
GET MORE INFORMATION





