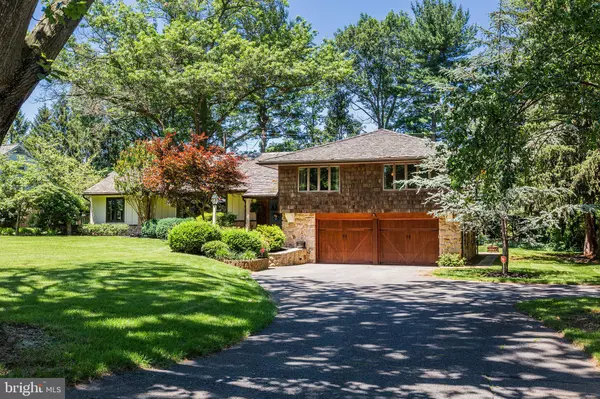For more information regarding the value of a property, please contact us for a free consultation.
Key Details
Sold Price $490,000
Property Type Single Family Home
Sub Type Detached
Listing Status Sold
Purchase Type For Sale
Square Footage 2,792 sqft
Price per Sqft $175
Subdivision Country Club Estates
MLS Listing ID PALA183988
Sold Date 07/30/21
Style Split Level
Bedrooms 5
Full Baths 3
HOA Y/N N
Abv Grd Liv Area 1,982
Originating Board BRIGHT
Year Built 1959
Annual Tax Amount $5,193
Tax Year 2020
Lot Size 0.400 Acres
Acres 0.4
Lot Dimensions 0.00 x 0.00
Property Description
Welcome home to this lovingly-preserved 5-bedroom mid-century modern home in the desirable Country Club Estates neighborhood in Manheim Township SD. This split-level home has great curb appeal on a large mature lot and beautifully blends into its lush landscape. The current owners have lovingly restored several exterior elements of the home with high-end upgrades, such as the replaced cedar roof that coordinates with the gorgeous cedar-clad garage door. Inside, you will find warm cherry wood accents, trim, and doors (solid cherry) - a rare and desirable upgrade. The layout of the home is a classic mid-century modern split level layout with a spacious entry foyer, wide central staircase, large window exposures (upgraded with Anderson Windows), and 5 oversized bedrooms.
The main entry level of the home features a spacious living room, which is centered around an inviting mantle and highly efficient wood-burning stove (which the current owners LOVE and use to heat their entire home for most of the winter). The recently enclosed and finished side family room is for added living space or home office. The kitchen features stainless steel appliances, granite countertops, and recessed lighting, and the adjoining dining room features a huge window exposure to the backyard. Upstairs you will find the primary suite, which features a walk-in closet and primary bathroom, as well as 2 light-filled oversized secondary bedrooms and a full bathroom. Downstairs there is an additional full bathroom, a large bedroom with generous window exposures as well as access to the two-car garage. Down the additional stairway, you will also have the laundry room, utility room, and a large finished bedroom with generous closets and a safety egress window.
This move-in-ready home won't last long in this HOT market, so set up your showing today.
Location
State PA
County Lancaster
Area Manheim Twp (10539)
Zoning RESIDENTIAL
Rooms
Other Rooms Living Room, Dining Room, Primary Bedroom, Bedroom 2, Bedroom 3, Bedroom 4, Kitchen, Family Room, Laundry, Utility Room, Primary Bathroom, Full Bath
Basement Partially Finished, Windows
Interior
Interior Features Attic, Built-Ins, Crown Moldings, Dining Area, Family Room Off Kitchen, Primary Bath(s), Recessed Lighting, Stall Shower, Tub Shower, Upgraded Countertops, Walk-in Closet(s), Window Treatments, Wood Floors, Stove - Wood
Hot Water Natural Gas
Heating Forced Air
Cooling Central A/C
Flooring Hardwood
Fireplaces Number 1
Fireplaces Type Wood, Other
Equipment Built-In Microwave, Dishwasher, Dryer, Oven/Range - Gas, Range Hood, Refrigerator, Stainless Steel Appliances, Washer, Water Heater
Furnishings No
Fireplace Y
Window Features Energy Efficient,Atrium,Replacement,Screens,Wood Frame,Vinyl Clad
Appliance Built-In Microwave, Dishwasher, Dryer, Oven/Range - Gas, Range Hood, Refrigerator, Stainless Steel Appliances, Washer, Water Heater
Heat Source Natural Gas
Laundry Basement
Exterior
Exterior Feature Patio(s), Porch(es)
Garage Garage - Front Entry, Garage Door Opener, Inside Access
Garage Spaces 6.0
Fence Rear
Waterfront N
Water Access N
Roof Type Wood,Other
Accessibility None
Porch Patio(s), Porch(es)
Parking Type Attached Garage, Driveway
Attached Garage 2
Total Parking Spaces 6
Garage Y
Building
Lot Description Front Yard, Landscaping, Level, Rear Yard
Story 2.5
Sewer Public Sewer
Water Public
Architectural Style Split Level
Level or Stories 2.5
Additional Building Above Grade, Below Grade
New Construction N
Schools
Elementary Schools Schaeffer
Middle Schools Manheim Township
High Schools Manheim Township
School District Manheim Township
Others
Senior Community No
Tax ID 390-88897-0-0000
Ownership Fee Simple
SqFt Source Assessor
Acceptable Financing Cash, Conventional
Listing Terms Cash, Conventional
Financing Cash,Conventional
Special Listing Condition Standard
Read Less Info
Want to know what your home might be worth? Contact us for a FREE valuation!

Our team is ready to help you sell your home for the highest possible price ASAP

Bought with Kelley A Clark • Berkshire Hathaway HomeServices Homesale Realty
GET MORE INFORMATION





