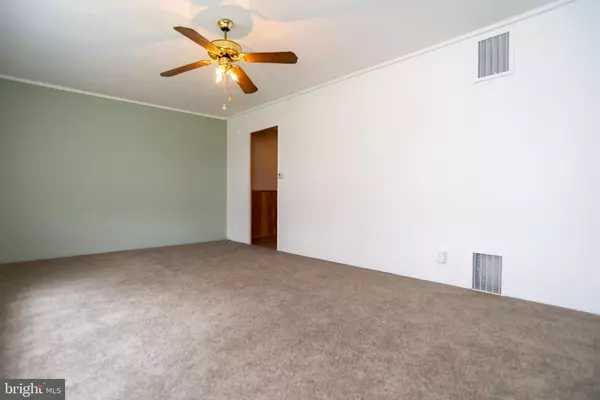For more information regarding the value of a property, please contact us for a free consultation.
Key Details
Sold Price $235,000
Property Type Single Family Home
Sub Type Detached
Listing Status Sold
Purchase Type For Sale
Square Footage 960 sqft
Price per Sqft $244
Subdivision Fairless Hills
MLS Listing ID PABU503826
Sold Date 08/25/20
Style Ranch/Rambler
Bedrooms 3
Full Baths 1
HOA Y/N N
Abv Grd Liv Area 960
Originating Board BRIGHT
Year Built 1951
Annual Tax Amount $3,325
Tax Year 2020
Lot Dimensions 60.00 x 130.00
Property Description
Multiple offers presenting to the sellers Wednesday 8/12 at 6pm Welcome to 276 N Olds Blvd?.This 3 bedroom 1 bath Fairless Hills Ranch home located in award winning Pennsbury Schools with low taxes is well maintained. From the curb of this well maintained Ranch offers central air,carport and newer windows.As you enter the living room with the new w/w carpeting,neutral colors,freshly painted and a picture window with natural light. The cozy kitchen has oak cabinets with neutral laminated floors. Turn the corner to the laundry roomoffering pantry, additional cabinet and countertop. The expanded sun room off the kitchen offers natural lighting from the surrounded windows with the potential for additional living space in the future.The huge backyard which is completely fenced in with a partial private fence.The 3 bedrooms are good size with nice size closets,ceiling fans and new w/w carpeting. The hall bathroom isfresh and clean tile and a large vanity.This home is close to shopping, train stations and major highways.Come make this house your home.
Location
State PA
County Bucks
Area Falls Twp (10113)
Zoning NCR
Rooms
Other Rooms Living Room, Bedroom 2, Bedroom 3, Kitchen, Bedroom 1, Sun/Florida Room, Laundry
Main Level Bedrooms 3
Interior
Interior Features Attic, Carpet, Ceiling Fan(s), Combination Kitchen/Dining, Floor Plan - Traditional, Kitchen - Galley, Pantry, Tub Shower
Hot Water Natural Gas
Heating Forced Air
Cooling Central A/C
Flooring Carpet
Equipment Dryer, Oven - Self Cleaning, Refrigerator, Washer
Fireplace N
Window Features Replacement,Bay/Bow
Appliance Dryer, Oven - Self Cleaning, Refrigerator, Washer
Heat Source Natural Gas
Laundry Main Floor
Exterior
Garage Spaces 3.0
Fence Fully
Waterfront N
Water Access N
Roof Type Shingle,Pitched
Accessibility None
Parking Type Attached Carport, Driveway, Off Street
Total Parking Spaces 3
Garage N
Building
Story 1
Foundation Slab
Sewer Public Sewer
Water Public
Architectural Style Ranch/Rambler
Level or Stories 1
Additional Building Above Grade, Below Grade
New Construction N
Schools
Elementary Schools Oxford Valley
Middle Schools Charles Boehm
High Schools Pennsbury East & West
School District Pennsbury
Others
Senior Community No
Tax ID 13-016-171
Ownership Fee Simple
SqFt Source Assessor
Acceptable Financing FHA, Conventional, Cash, VA
Horse Property N
Listing Terms FHA, Conventional, Cash, VA
Financing FHA,Conventional,Cash,VA
Special Listing Condition Standard
Read Less Info
Want to know what your home might be worth? Contact us for a FREE valuation!

Our team is ready to help you sell your home for the highest possible price ASAP

Bought with Connie Kaminski • RE/MAX Total - Yardley
GET MORE INFORMATION





