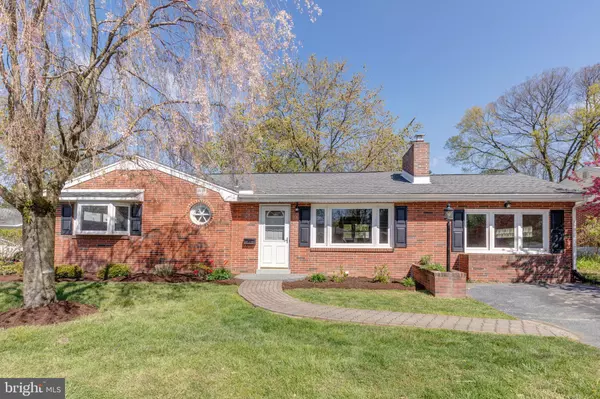For more information regarding the value of a property, please contact us for a free consultation.
Key Details
Sold Price $210,000
Property Type Single Family Home
Sub Type Detached
Listing Status Sold
Purchase Type For Sale
Square Footage 1,346 sqft
Price per Sqft $156
Subdivision None Available
MLS Listing ID PACB123082
Sold Date 06/15/20
Style Ranch/Rambler
Bedrooms 3
Full Baths 1
Half Baths 1
HOA Y/N N
Abv Grd Liv Area 1,346
Originating Board BRIGHT
Year Built 1950
Annual Tax Amount $3,083
Tax Year 2019
Lot Size 0.260 Acres
Acres 0.26
Property Description
Impressive renovations to this all brick ranch home. Newer Roof and Windows; New HVAC Heat Pump with Oil Backup; Refinished Oak Hardwood Floors; Updated Kitchen, Bath and so much more. Spacious Family Room greets you as you enter w/faux beams, painted knotty pine accent wall; wood burning fireplace w/slate hearth. Natural Light filled White Craftsman Kitchen w/skylight offers quite close doors & drawers, granite top, Stainless Appliances, and Pantry w/Barndoor. Spacious Formal Dining Room w/hardwood floors and built in shelving. Updated full bath with marble floor, subway tile tub/shower, and linen closet. Two bedrooms with gleaming hardwood; 3rd bedroom/office offers access to screen in porch. Rear patio overlooks private level rear yard. Lower Level awaits your finishing touches; with powder room, water proofing system, and a fresh coat of paint. All new interior doors, trim, casing, plumbing/lighting fixtures, fresh paint, and much much more. Defining move in ready!
Location
State PA
County Cumberland
Area New Cumberland Boro (14425)
Zoning RESIDENTIAL
Rooms
Other Rooms Dining Room, Bedroom 2, Bedroom 3, Kitchen, Family Room, Bedroom 1, Screened Porch
Basement Full
Main Level Bedrooms 3
Interior
Heating Forced Air, Heat Pump - Oil BackUp
Cooling Central A/C, Heat Pump(s)
Fireplaces Number 1
Fireplaces Type Wood
Fireplace Y
Heat Source Electric
Laundry Basement
Exterior
Waterfront N
Water Access N
Accessibility None
Parking Type Driveway, On Street
Garage N
Building
Story 1
Sewer Public Sewer
Water Public
Architectural Style Ranch/Rambler
Level or Stories 1
Additional Building Above Grade, Below Grade
New Construction N
Schools
High Schools Cedar Cliff
School District West Shore
Others
Senior Community No
Tax ID 26-23-0543-533
Ownership Fee Simple
SqFt Source Assessor
Acceptable Financing Cash, Conventional, FHA, VA
Listing Terms Cash, Conventional, FHA, VA
Financing Cash,Conventional,FHA,VA
Special Listing Condition Standard
Read Less Info
Want to know what your home might be worth? Contact us for a FREE valuation!

Our team is ready to help you sell your home for the highest possible price ASAP

Bought with Sherry Lease • House Broker Realty LLC
GET MORE INFORMATION





