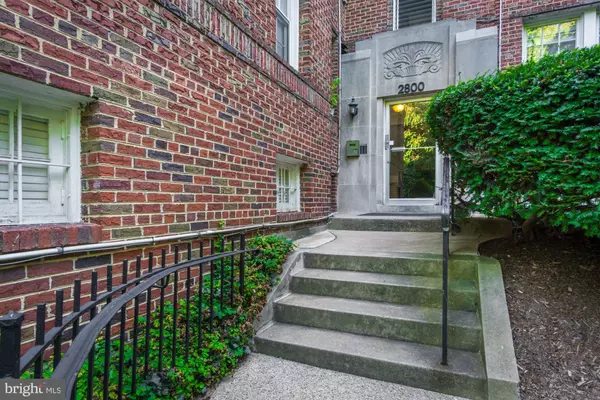For more information regarding the value of a property, please contact us for a free consultation.
Key Details
Sold Price $322,944
Property Type Condo
Sub Type Condo/Co-op
Listing Status Sold
Purchase Type For Sale
Square Footage 675 sqft
Price per Sqft $478
Subdivision Garfield
MLS Listing ID DCDC443032
Sold Date 06/19/20
Style Colonial
Bedrooms 1
Full Baths 1
Condo Fees $452/mo
HOA Y/N N
Abv Grd Liv Area 675
Originating Board BRIGHT
Year Built 1939
Annual Tax Amount $36,753
Tax Year 2019
Property Description
Charming updated elevated 1st floor 1 bedroom, 1 full bath co-op unit with courtyard views! Enjoy plenty of natural light on both sides of the unit, wood floors, and a lovely white kitchen with marble counters, abundant storage cabinets and a desk/eat-in space. Cats allowed. Renting allowed. Building amenities include laundry facilities, bike room, secured storage, BBQ area and lush landscaping with seating areas. This ideal location is near multiple metro stops (Woodley Park Zoo/Adams Morgan and Cleveland Park Metro), several Rock Creek Park trail heads, a new library, a variety of restaurants, entertainment, shops, and the National Zoo. Fee includes all taxes and utilities! No underlying mortgage.
Location
State DC
County Washington
Zoning R
Rooms
Main Level Bedrooms 1
Interior
Interior Features Ceiling Fan(s)
Hot Water Natural Gas
Heating Radiator
Cooling Window Unit(s)
Equipment Stove, Oven - Wall, Microwave, Refrigerator, Dishwasher, Disposal
Fireplace N
Appliance Stove, Oven - Wall, Microwave, Refrigerator, Dishwasher, Disposal
Heat Source Natural Gas
Laundry Basement, Common
Exterior
Amenities Available Common Grounds, Extra Storage, Laundry Facilities, Picnic Area
Water Access N
Accessibility Other
Garage N
Building
Story 1
Unit Features Garden 1 - 4 Floors
Sewer Public Sewer
Water Public
Architectural Style Colonial
Level or Stories 1
Additional Building Above Grade, Below Grade
New Construction N
Schools
School District District Of Columbia Public Schools
Others
Pets Allowed Y
HOA Fee Include Water,Sewer,Heat,Gas,Custodial Services Maintenance,Electricity,Ext Bldg Maint,Insurance,Lawn Care Front,Lawn Care Rear,Lawn Care Side,Lawn Maintenance,Management,Reserve Funds,Snow Removal,Taxes,Trash
Senior Community No
Tax ID 2103//0090
Ownership Cooperative
Special Listing Condition Standard
Pets Description Cats OK
Read Less Info
Want to know what your home might be worth? Contact us for a FREE valuation!

Our team is ready to help you sell your home for the highest possible price ASAP

Bought with Nora M Burke • McEnearney Associates, Inc.
GET MORE INFORMATION





