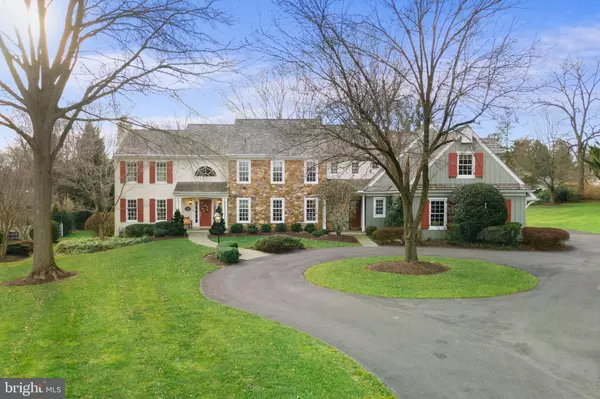For more information regarding the value of a property, please contact us for a free consultation.
Key Details
Sold Price $1,170,000
Property Type Single Family Home
Sub Type Detached
Listing Status Sold
Purchase Type For Sale
Square Footage 4,315 sqft
Price per Sqft $271
Subdivision Rock Creek
MLS Listing ID PACT528208
Sold Date 04/29/21
Style Traditional
Bedrooms 5
Full Baths 4
Half Baths 2
HOA Fees $7/ann
HOA Y/N Y
Abv Grd Liv Area 4,315
Originating Board BRIGHT
Year Built 1987
Annual Tax Amount $19,692
Tax Year 2021
Lot Size 1.000 Acres
Acres 1.0
Lot Dimensions 0.00 x 0.00
Property Description
This is it! Looking for a wonderful setting tucked away on a quiet cul-de-sac street in Easttown township? This 5 bedroom, 4 full bath & 2 half bath home offers an incredible 1 acre FLAT lot with a lush landscape design all year round. The newly paved driveway features a circular turn for guests and a wide turning range for the oversized & attached 3 car garage. The newer cedar roof and remediated stucco with 3rd party oversight & warranty (paperwork available) will give buyers peace of mind when purchasing this quality Pohlig built home. Step inside and be amazed with this fantastic floor plan perfect for everyday living! The foyer offers a sweeping side staircase with coat closet and access to all areas of the home. The living room is spacious with fireplace and recessed lighting. Beyond the living room is a stunning conservatory addition with all windows and incredible rear yard views. The dining room is large and features a bay window overlooking the expansive rear yard! The kitchen, breakfast room and great room area all open. The updated kitchen features gas cooking, a double oven, granite island and tons of quality cabinetry & under cabinet lighting. The breakfast room offers sliding doors to rear flagstone patio and yard. The two-story great room with stone fireplace & loads of windows is impressive. Add a conveniently, tucked away & sophisticated first floor office with impressive built-ins and quality design. Beyond the great room, there is a large rear staircase, mud room with separate laundry room area and another half bath to complete this level. Upstairs, the owner's suite offers a vaulted ceiling with built-ins and two walk-in closets with organizers. The En-suite bathroom is a retreat with separate soaking tub and shower, double vanities, and water closet! Down the hall find four more bedrooms all with closet organizers and two more full baths. Plus, a large bonus room open to the lower level and perfect as a study station for homework and/or projects. The lower level is finished and includes a game room area with pool table and designated hang out space with built in TV cabinet and an au-pair suite with a 4th full bathroom. Plus, loads of additional storage space. As for location, this home offers the perfect balance of privacy with the convenience to major commuting routes, access trains, shopping, clubs and walkable to the upper main line YMCA. 3 D Tour https://my.matterport.com/show/?m=4UrZzLZ8TSN&mls=1
Location
State PA
County Chester
Area Easttown Twp (10355)
Zoning RESIDENTIAL
Rooms
Basement Full
Interior
Hot Water Natural Gas
Heating Forced Air
Cooling Central A/C
Fireplaces Number 2
Fireplace Y
Heat Source Natural Gas
Laundry Main Floor
Exterior
Exterior Feature Patio(s)
Garage Garage - Side Entry, Garage Door Opener, Oversized
Garage Spaces 11.0
Waterfront N
Water Access N
Accessibility None
Porch Patio(s)
Parking Type Attached Garage, Driveway, On Street
Attached Garage 3
Total Parking Spaces 11
Garage Y
Building
Story 2
Sewer Public Sewer
Water Public
Architectural Style Traditional
Level or Stories 2
Additional Building Above Grade, Below Grade
New Construction N
Schools
Elementary Schools Beaumont
Middle Schools Tredyffrin-Easttown
High Schools Conestoga Senior
School District Tredyffrin-Easttown
Others
Senior Community No
Tax ID 55-04 -0049.0500
Ownership Fee Simple
SqFt Source Assessor
Special Listing Condition Standard
Read Less Info
Want to know what your home might be worth? Contact us for a FREE valuation!

Our team is ready to help you sell your home for the highest possible price ASAP

Bought with Daisy L Rafetto • Compass RE
GET MORE INFORMATION





