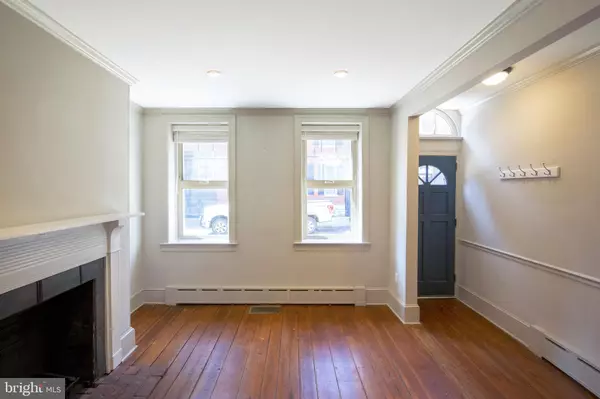For more information regarding the value of a property, please contact us for a free consultation.
Key Details
Sold Price $409,000
Property Type Townhouse
Sub Type Interior Row/Townhouse
Listing Status Sold
Purchase Type For Sale
Square Footage 1,450 sqft
Price per Sqft $282
Subdivision Northern Liberties
MLS Listing ID PAPH1001602
Sold Date 08/06/21
Style Colonial
Bedrooms 2
Full Baths 1
HOA Y/N N
Abv Grd Liv Area 1,450
Originating Board BRIGHT
Year Built 1830
Annual Tax Amount $5,158
Tax Year 2021
Lot Size 680 Sqft
Acres 0.02
Lot Dimensions 17 x 40.00
Property Description
Come see this incredibly lovely home filled with charm, character and style, on one of the prettiest blocks in Northern Liberties. Step through the historic entrance of this c.1830 structure onto the original wide plank pine floors that run throughout the house. The foyer opens up to a lovely living room featuring the original fireplace flanked by the original candle cupboards built into the sides of the chimney breast. Two west facing windows fill the space with afternoon light. Beyond the living area is a comfortable eat-in kitchen highlighted by an exposed brick chimney breast with cast iron doors. The kitchen offers ample cabinet space, stainless steel appliances, and verde granite countertops. There is convenient additional shelving lining the landing to the basement stairs. The kitchen has an east facing window and a transomed half light door for lots of morning light. The door opens to a private patio for grilling, planting, and al fresco dining. Downstairs you will find a well maintained, dry and freshly painted basement with washer and dryer and plenty of room for storage and a work space. The stairs to the second floor open up to a lovely space that could be a formal dining room, a home office, or a second seating area. This lovely historic space is anchored by a fireplace, built-in cabinetry, and an exposed wood ceiling. Opposite, on the front of the house, is a spacious bedroom with a wall of closets and a fireplace with a brick hearth and a natural finish wood surround. Also on this floor is a full bath, tiled in neutral glazed ceramics, with a tub/shower combination, and a new vanity. Through a pair of panelleddoors you willfind stairs to the third floor where there are two rooms. One room is open to the stairway but could be walled off to make a 3rd bedroom, or kept open to create a two room suite, one for sleeping and the other for an office or seating area. Just a 5 minute walk from Liberty Lands Park, Orianna Hill Dog Park, Cafe La Maude, Honey's, and North 3rd, you will also be just a 15 minute walk from Frankford Avenue and all the amenities of Fishtown. For character, charm, amenities, and affordability, 945 N Lawrence has it all.
Location
State PA
County Philadelphia
Area 19123 (19123)
Zoning RSA5
Rooms
Other Rooms Living Room, Primary Bedroom, Bedroom 2, Kitchen, Den, Basement, Laundry, Full Bath
Basement Partially Finished
Interior
Hot Water Natural Gas
Heating Hot Water, Radiator
Cooling Central A/C
Fireplaces Number 4
Fireplaces Type Non-Functioning
Equipment Dishwasher, Dryer, Oven/Range - Gas, Washer, Refrigerator, Microwave
Fireplace Y
Appliance Dishwasher, Dryer, Oven/Range - Gas, Washer, Refrigerator, Microwave
Heat Source Natural Gas
Laundry Basement
Exterior
Exterior Feature Patio(s)
Waterfront N
Water Access N
Accessibility None
Porch Patio(s)
Parking Type None
Garage N
Building
Story 3
Sewer Public Sewer
Water Public
Architectural Style Colonial
Level or Stories 3
Additional Building Above Grade, Below Grade
New Construction N
Schools
School District The School District Of Philadelphia
Others
Senior Community No
Tax ID 057120300
Ownership Fee Simple
SqFt Source Estimated
Acceptable Financing Conventional, FHA, Cash
Listing Terms Conventional, FHA, Cash
Financing Conventional,FHA,Cash
Special Listing Condition Standard
Read Less Info
Want to know what your home might be worth? Contact us for a FREE valuation!

Our team is ready to help you sell your home for the highest possible price ASAP

Bought with Roman Anthony Melnyk • Mallin Panchelli Nadel Realty Inc
GET MORE INFORMATION





