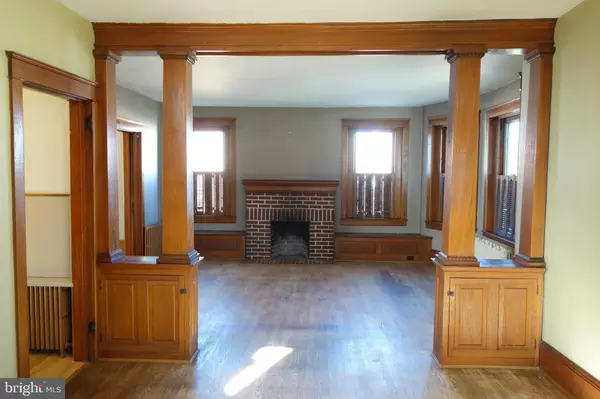For more information regarding the value of a property, please contact us for a free consultation.
Key Details
Sold Price $225,000
Property Type Single Family Home
Sub Type Detached
Listing Status Sold
Purchase Type For Sale
Square Footage 2,016 sqft
Price per Sqft $111
Subdivision Quarryville Borough
MLS Listing ID PALA144360
Sold Date 02/10/20
Style Colonial
Bedrooms 3
Full Baths 1
Half Baths 1
HOA Y/N N
Abv Grd Liv Area 2,016
Originating Board BRIGHT
Year Built 1921
Annual Tax Amount $3,567
Tax Year 2020
Lot Size 0.300 Acres
Acres 0.3
Lot Dimensions 0.00 x 0.00
Property Description
Quality built brick home, with a detached brick garage and oversized paved driveway was designed and built with lots of love! Eat in kitchen features Quaker maid custom cabinets, double sink and generous counter space. Large Dining Room has wood floors, custom woodwork and pocket doors that connect it to the Living Room; a beautiful walk through history with a brick fireplace, window seat and custom interior windows shutters. Large front foyer welcomes all that enter to its wood floors, mirrored coat closet, and custom built in cabinets. Second floor master bedroom is generously sized and larger than most masters in new construction today! Wood floors, 2 closets and even a glass transom are flooded by lots of light. Second Bedroom has wood floors and a Victorian Bay window while the 3rd bedroom opens to a 2nd floor sleeping porch. Walk up floored attic is perfect for storage. Additional features are 1.5 baths, newer roof, front porch, circuit breakers, and a nice sized back yard for your gardening pleasure.
Location
State PA
County Lancaster
Area Quarryville Boro (10553)
Zoning R
Rooms
Other Rooms Living Room, Dining Room, Primary Bedroom, Bedroom 2, Bedroom 3, Kitchen, Basement, Foyer, Attic
Basement Full, Outside Entrance
Interior
Interior Features Attic, Double/Dual Staircase, Kitchen - Eat-In, Walk-in Closet(s), Water Treat System, Wood Floors
Hot Water Oil
Heating Hot Water, Radiator
Cooling None
Flooring Laminated, Wood
Fireplaces Number 1
Fireplaces Type Brick, Wood
Equipment Oven/Range - Electric
Fireplace Y
Appliance Oven/Range - Electric
Heat Source Oil
Laundry Basement, Hookup
Exterior
Exterior Feature Porch(es)
Parking Features Garage Door Opener
Garage Spaces 9.0
Water Access N
Roof Type Shingle
Accessibility None
Porch Porch(es)
Total Parking Spaces 9
Garage Y
Building
Story 2
Sewer Public Sewer
Water Community
Architectural Style Colonial
Level or Stories 2
Additional Building Above Grade, Below Grade
New Construction N
Schools
School District Solanco
Others
Senior Community No
Tax ID 530-33699-0-0000
Ownership Fee Simple
SqFt Source Assessor
Acceptable Financing Cash, Conventional
Listing Terms Cash, Conventional
Financing Cash,Conventional
Special Listing Condition Standard
Read Less Info
Want to know what your home might be worth? Contact us for a FREE valuation!

Our team is ready to help you sell your home for the highest possible price ASAP

Bought with Justin Gambone • Kingsway Realty - Lancaster
GET MORE INFORMATION





