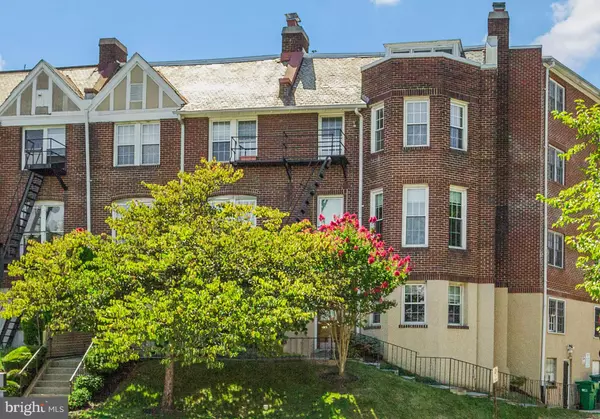For more information regarding the value of a property, please contact us for a free consultation.
Key Details
Sold Price $427,000
Property Type Condo
Sub Type Condo/Co-op
Listing Status Sold
Purchase Type For Sale
Square Footage 623 sqft
Price per Sqft $685
Subdivision Mount Pleasant
MLS Listing ID DCDC479748
Sold Date 09/04/20
Style Tudor
Bedrooms 2
Full Baths 2
Condo Fees $406/mo
HOA Y/N N
Abv Grd Liv Area 623
Originating Board BRIGHT
Year Built 1920
Annual Tax Amount $2,511
Tax Year 2019
Property Description
This is a Mount Pleasant Row-house condo conversion/boutique style building with a rarely available 2 bedroom & 2 bathroom layout! It has a bright open floor plan with 9 Foot ceilings, tons of natural light as well as recessed lighting, and bamboo flooring throughout! You have an open living/dining space off the updated galley kitchen featuring gas cooking, SS appliances, granite counter tops and plenty of storage and counter space. The master suite is bright and spacious, including en-suite with custom wall and floor tiles and custom organized closet systems. The 2nd bedroom is located on the other side of the unit and features a brick accent wall as well as custom closet. There is a storage closet off of the living room and a brand new in-unit washer/dryer!! There are also storage cubbies above the closets. The building is pet friendly, has low condo fees, and there is common bike storage. Not to mention the location - Located in Mount Pleasant close to takeout/dining and shopping options, a local farmers market, brunch spots, and easy access to Rock Creek Park. Only moments away is Columbia Heights and Metro (yellow/ green line), Target, and 14th Street. This location allows for easy commuting along 16th Street to downtown or even uptown into Silver Spring. The bus lines down 16th are the S2 and S4 lines and they stop just next to the corner of the building (100 feet away). Don't miss out!
Location
State DC
County Washington
Rooms
Main Level Bedrooms 2
Interior
Interior Features Breakfast Area, Combination Dining/Living, Combination Kitchen/Dining, Dining Area, Family Room Off Kitchen, Floor Plan - Open, Kitchen - Gourmet, Primary Bath(s), Recessed Lighting, Upgraded Countertops, Wood Floors
Hot Water Natural Gas
Heating Forced Air
Cooling Central A/C
Flooring Bamboo
Equipment Built-In Microwave, Dishwasher, Disposal, Oven/Range - Gas, Refrigerator, Stainless Steel Appliances
Appliance Built-In Microwave, Dishwasher, Disposal, Oven/Range - Gas, Refrigerator, Stainless Steel Appliances
Heat Source Electric
Exterior
Amenities Available Other
Waterfront N
Water Access N
Accessibility Other
Parking Type On Street
Garage N
Building
Story 1
Unit Features Garden 1 - 4 Floors
Sewer Public Sewer
Water Public
Architectural Style Tudor
Level or Stories 1
Additional Building Above Grade, Below Grade
New Construction N
Schools
Elementary Schools Bancroft
Middle Schools Deal
High Schools Jackson-Reed
School District District Of Columbia Public Schools
Others
HOA Fee Include Water,Sewer,Trash,Common Area Maintenance,Ext Bldg Maint,Lawn Maintenance,Management,Insurance,Snow Removal
Senior Community No
Tax ID 2623//2008
Ownership Condominium
Special Listing Condition Standard
Read Less Info
Want to know what your home might be worth? Contact us for a FREE valuation!

Our team is ready to help you sell your home for the highest possible price ASAP

Bought with Rebecca J Love • Redfin Corp
GET MORE INFORMATION





