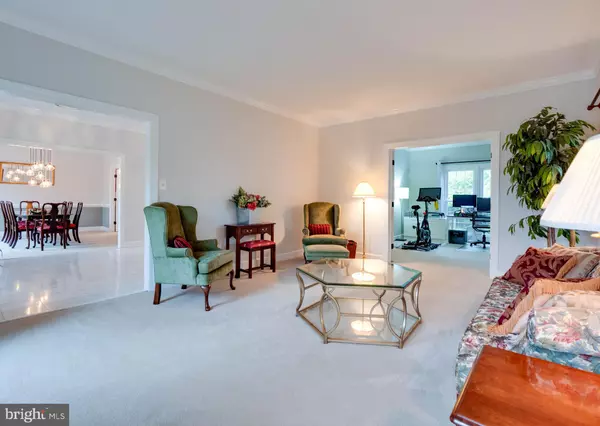For more information regarding the value of a property, please contact us for a free consultation.
Key Details
Sold Price $1,050,000
Property Type Single Family Home
Sub Type Detached
Listing Status Sold
Purchase Type For Sale
Square Footage 3,714 sqft
Price per Sqft $282
Subdivision Sugar Creek Ii
MLS Listing ID VAFX1201122
Sold Date 07/30/21
Style Colonial
Bedrooms 4
Full Baths 2
Half Baths 1
HOA Y/N N
Abv Grd Liv Area 3,714
Originating Board BRIGHT
Year Built 1989
Annual Tax Amount $10,307
Tax Year 2020
Lot Size 0.668 Acres
Acres 0.67
Property Description
Freshly remodeled and ready for a new owner 1161 Taji Court has the right spaces in the right places! The open flowing main level is light and bright and freshly painted in an attractive neutral color. The formal marble floored entry foyer is welcoming and leads to a formal living room and formal dining room as well as the two-story family room with stone fireplace and walls of windows exposing the beauty of the private back yard that is a half acre plus. So very lush! The current owner has purchased new kitchen appliances for the large Gourmet kitchen complete with a butler's panty. The pickiest of chef's will appreciate the kitchen design, the center island and the expansive counter space. There is casual dining that opens to a private deck. Tucked away in a quiet corner of the main level is a large home office/library with custom built-ins. Quiet spots are pretty nice to have! A large laundry is also found on the main level. Designer lighting is found throughout the home. Upstairs will not disappoint. The primary bedroom suite is again spacious and with the newly remodeled spa bath, a comfortable spot to end the day. There are 3 additional bedrooms on the upper level, one with a sitting room all freshly painted and spacious. ALL bathrooms have been completely and tastefully remodeled. The lower level awaits your personal design with space for rooms and a bathroom. Add a new roof, (50 year warranty conveys), new HVAC, new garage door openers, and all new vinyl-clad double hung, double pane windows and what an opportunity awaits you. Don't forget, this Herndon home is in the Langley School district. SHOWING APPOINTEMENTS ONLY BETWEEN 12 NOON AND 3PM .
Location
State VA
County Fairfax
Zoning 110
Rooms
Other Rooms Living Room, Dining Room, Primary Bedroom, Sitting Room, Bedroom 2, Bedroom 3, Bedroom 4, Kitchen, Family Room, Basement, Foyer, Laundry, Office, Bathroom 2, Primary Bathroom
Basement Full, Outside Entrance, Poured Concrete, Space For Rooms, Walkout Stairs
Interior
Interior Features Primary Bath(s), Butlers Pantry, Ceiling Fan(s), Chair Railings, Floor Plan - Open, Kitchen - Country, Kitchen - Table Space, Recessed Lighting, Upgraded Countertops, Wood Floors
Hot Water Electric
Heating Heat Pump(s)
Cooling Central A/C
Fireplaces Number 1
Equipment Built-In Microwave, Cooktop, Dishwasher, Disposal, Dryer, Oven - Wall, Refrigerator, Stainless Steel Appliances, Washer
Window Features Energy Efficient,Double Hung,Double Pane,Replacement,Vinyl Clad
Appliance Built-In Microwave, Cooktop, Dishwasher, Disposal, Dryer, Oven - Wall, Refrigerator, Stainless Steel Appliances, Washer
Heat Source Electric
Laundry Main Floor
Exterior
Garage Garage Door Opener, Garage - Front Entry
Garage Spaces 2.0
Waterfront N
Water Access N
Accessibility None
Parking Type Attached Garage, On Street, Driveway
Attached Garage 2
Total Parking Spaces 2
Garage Y
Building
Lot Description Backs to Trees, Cul-de-sac, Landscaping, Rear Yard
Story 3
Sewer Public Sewer
Water Public
Architectural Style Colonial
Level or Stories 3
Additional Building Above Grade, Below Grade
New Construction N
Schools
High Schools Langley
School District Fairfax County Public Schools
Others
Senior Community No
Tax ID 0063 11 0048
Ownership Fee Simple
SqFt Source Assessor
Special Listing Condition Standard
Read Less Info
Want to know what your home might be worth? Contact us for a FREE valuation!

Our team is ready to help you sell your home for the highest possible price ASAP

Bought with Jean T Beatty • McEnearney Associates, Inc.
GET MORE INFORMATION





