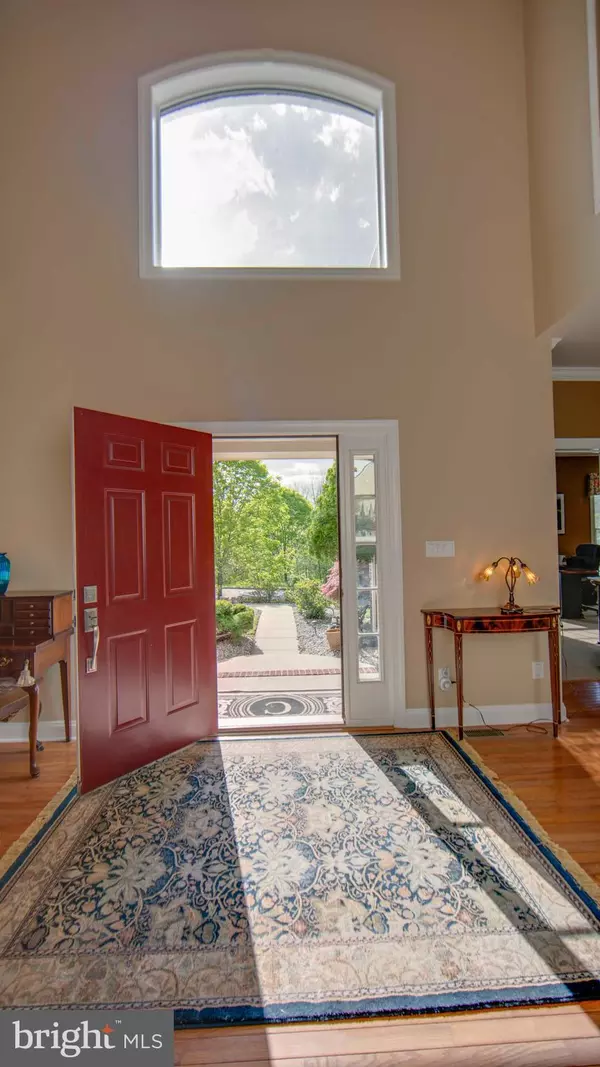For more information regarding the value of a property, please contact us for a free consultation.
Key Details
Sold Price $900,000
Property Type Single Family Home
Sub Type Detached
Listing Status Sold
Purchase Type For Sale
Square Footage 5,520 sqft
Price per Sqft $163
Subdivision Hunterdon Pointe
MLS Listing ID NJHT107168
Sold Date 08/13/21
Style Colonial,Georgian
Bedrooms 5
Full Baths 5
Half Baths 1
HOA Fees $25/qua
HOA Y/N Y
Abv Grd Liv Area 5,520
Originating Board BRIGHT
Year Built 2001
Annual Tax Amount $21,516
Tax Year 2020
Lot Size 1.150 Acres
Acres 1.15
Property Description
This 5,520 square foot St. Andrews II is the ultimate in style and design. From the two-story reception hall, a dramatic, turned staircase rises to overlook the expansive entry below. The luxurious master suite dominates the second floor. Entrance to the suite is through the private sitting room. This ultimate “getaway” offers a dramatic fireplace for comfort after a long day. The large walk-in closet offers custom built-ins. A raised, Jacuzzi whirlpool tub, with separate shower, and double vanity with make-up highlights this exceptional boudoir. Downstairs, the kitchen features state-of-the-art Jenn-Air stainless steel (2020) appliances including a wall oven, gas cooktop with vented microwave, refrigerator and dishwasher. The kitchen opens to an oversized breakfast area with built-in desk, and an exceptional family room with fireplace and spectacular cathedral ceiling with skylights. A convenient butler’s pantry connects the kitchen and dining room. Adjacent to the dining room is a formal living room, for easy entertaining and unequaled elegance. The private library with custom built-ins creates the ideal atmosphere as a home office or study. A guest bedroom with walk-in closet and conservatory bathed in an abundance of natural light completes the first floor. The St. Andrews II has 6 stately bedrooms, 5 full baths and 2 half baths, a 3-car garage and full 1,800 square foot finished lower level with a dedicated home theatre room featuring a 120” screen, a 756-bottle temperature-controlled wine cellar, and snack bar with beverage refrigerator ideal for relaxing or entertaining. Over the garage is a full suite containing a bedroom, full bath, living room, and kitchenette that is ideal as a multi-generational (in-law), guest or au pair suite. Located in the sought-after award-winning Hunterdon Central school district. Convenient to shopping, restaurants, recreation areas, the Hunterdon Medical Center, Penn Health Princeton, the Delaware River towns of Stockton, Lambertville, and New Hope that in total offer a wonderful quality of life.
Location
State NJ
County Hunterdon
Area Raritan Twp (21021)
Zoning AR-2
Rooms
Other Rooms Living Room, Dining Room, Sitting Room, Bedroom 2, Bedroom 3, Bedroom 4, Kitchen, Family Room, Library, Bedroom 1, Solarium, Bedroom 6, Conservatory Room
Basement Heated, Fully Finished
Main Level Bedrooms 1
Interior
Interior Features Bar, Built-Ins, Butlers Pantry, Carpet, Ceiling Fan(s), Central Vacuum, Chair Railings, Crown Moldings, Curved Staircase, Family Room Off Kitchen, Floor Plan - Open, Formal/Separate Dining Room, Kitchen - Eat-In, Kitchen - Gourmet, Skylight(s), Sprinkler System, Walk-in Closet(s), Wine Storage
Hot Water Natural Gas
Heating Forced Air, Zoned
Cooling Central A/C, Ceiling Fan(s), Multi Units, Zoned
Fireplaces Number 2
Fireplaces Type Double Sided, Gas/Propane, Fireplace - Glass Doors
Equipment Built-In Microwave, Central Vacuum, Cooktop, Dishwasher, Oven - Double, Oven - Self Cleaning, Oven - Wall, Refrigerator, Stainless Steel Appliances
Fireplace Y
Appliance Built-In Microwave, Central Vacuum, Cooktop, Dishwasher, Oven - Double, Oven - Self Cleaning, Oven - Wall, Refrigerator, Stainless Steel Appliances
Heat Source Natural Gas
Exterior
Exterior Feature Deck(s), Patio(s), Porch(es), Screened
Garage Garage Door Opener, Oversized
Garage Spaces 6.0
Waterfront N
Water Access N
Accessibility None
Porch Deck(s), Patio(s), Porch(es), Screened
Parking Type Driveway, Attached Garage
Attached Garage 3
Total Parking Spaces 6
Garage Y
Building
Lot Description Cul-de-sac, Landscaping, Level
Story 2
Sewer On Site Septic
Water Well
Architectural Style Colonial, Georgian
Level or Stories 2
Additional Building Above Grade
New Construction N
Schools
High Schools Hunterdon Central H.S.
School District Hunterdon Central Regiona Schools
Others
Pets Allowed Y
Senior Community No
Tax ID 21-00089-00028
Ownership Fee Simple
SqFt Source Estimated
Special Listing Condition Standard
Pets Description No Pet Restrictions
Read Less Info
Want to know what your home might be worth? Contact us for a FREE valuation!

Our team is ready to help you sell your home for the highest possible price ASAP

Bought with Non Member • Non Subscribing Office
GET MORE INFORMATION





