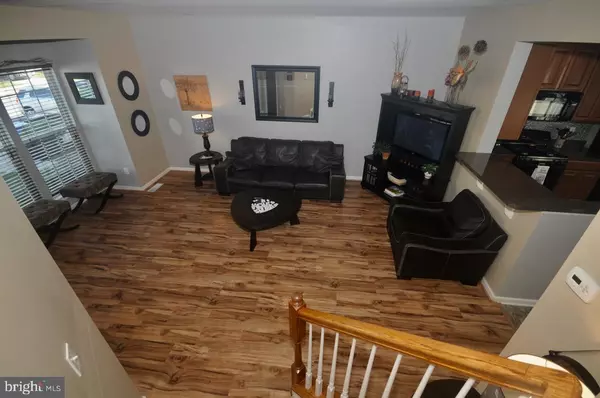For more information regarding the value of a property, please contact us for a free consultation.
Key Details
Sold Price $188,750
Property Type Townhouse
Sub Type Interior Row/Townhouse
Listing Status Sold
Purchase Type For Sale
Square Footage 1,836 sqft
Price per Sqft $102
Subdivision Greenwich Crossing
MLS Listing ID NJGL251092
Sold Date 04/30/20
Style Traditional
Bedrooms 3
Full Baths 1
Half Baths 1
HOA Fees $100/mo
HOA Y/N Y
Abv Grd Liv Area 1,336
Originating Board BRIGHT
Year Built 2010
Annual Tax Amount $5,515
Tax Year 2019
Lot Size 1,980 Sqft
Acres 0.05
Lot Dimensions 20.00 x 99.00
Property Description
WELCOME HOME! PRICE REDUCED!!! This is the home you have been waiting for. Home built in 2010, freshly painted, well maintained!Main entrance takes you straight into your comfortable, warm living room with an adjoining 1/2 bath, and modern kitchen/dining area with updated appliances, island, quality cabinets. The lower level has a storage area, laundry room and a completely finished carpeted family room with access to the fully fenced in backyard. Upstairs you will find 3 spacious bedrooms, large closets, and 1 large full bath with double sinks.HOME IS ELIGIBLE FOR THE USDA RURAL DEVELOPMENT LOAN PROGRAM TO QUALIFIED BUYERS or FIRST TIME QUALIFIED HOME BUYERS - TAKE ADVANTAGE OF THE NJHMFA DOWN PAYMENT ASSISTANCE PROGRAM - $10,000 GRANT
Location
State NJ
County Gloucester
Area East Greenwich Twp (20803)
Zoning RESIDENTIAL
Rooms
Other Rooms Living Room, Bedroom 2, Bedroom 3, Kitchen, Family Room, Bedroom 1, Laundry
Basement Fully Finished, Rear Entrance, Daylight, Partial, Heated, Sump Pump
Interior
Interior Features Carpet, Ceiling Fan(s), Combination Kitchen/Dining, Floor Plan - Traditional, Kitchen - Eat-In, Kitchen - Island, Pantry, Tub Shower, Window Treatments, Wood Floors
Hot Water Electric
Heating Forced Air
Cooling Central A/C, Ceiling Fan(s)
Flooring Carpet, Hardwood
Equipment Built-In Microwave, Built-In Range, Cooktop, Dishwasher, Disposal, Refrigerator
Furnishings No
Fireplace N
Appliance Built-In Microwave, Built-In Range, Cooktop, Dishwasher, Disposal, Refrigerator
Heat Source Natural Gas
Laundry Lower Floor, Hookup
Exterior
Parking On Site 2
Fence Fully, Privacy, Vinyl
Utilities Available Cable TV Available, Electric Available
Waterfront N
Water Access N
Roof Type Shingle
Accessibility Level Entry - Main
Parking Type On Street, Parking Lot
Garage N
Building
Story 3+
Sewer No Septic System
Water Public
Architectural Style Traditional
Level or Stories 3+
Additional Building Above Grade, Below Grade
Structure Type 9'+ Ceilings
New Construction N
Schools
Elementary Schools Samuel Mickle E.S.
Middle Schools Kingsway Regional M.S.
High Schools Kingsway Regional H.S.
School District Kingsway Regional High
Others
Senior Community No
Tax ID 03-01403-00134
Ownership Fee Simple
SqFt Source Estimated
Acceptable Financing Cash, FHA, VA, Conventional
Horse Property N
Listing Terms Cash, FHA, VA, Conventional
Financing Cash,FHA,VA,Conventional
Special Listing Condition Standard
Read Less Info
Want to know what your home might be worth? Contact us for a FREE valuation!

Our team is ready to help you sell your home for the highest possible price ASAP

Bought with Kelli A Ciancaglini • Keller Williams Hometown
GET MORE INFORMATION





