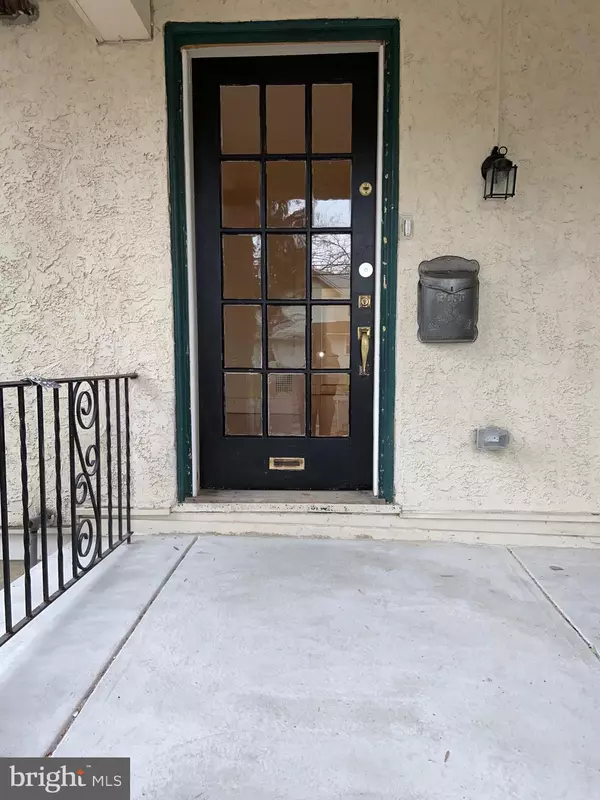For more information regarding the value of a property, please contact us for a free consultation.
Key Details
Sold Price $314,000
Property Type Single Family Home
Sub Type Twin/Semi-Detached
Listing Status Sold
Purchase Type For Sale
Square Footage 1,728 sqft
Price per Sqft $181
Subdivision Keswick
MLS Listing ID PAMC632050
Sold Date 01/14/20
Style Colonial
Bedrooms 4
Full Baths 1
Half Baths 2
HOA Y/N N
Abv Grd Liv Area 1,728
Originating Board BRIGHT
Year Built 1920
Annual Tax Amount $5,153
Tax Year 2020
Lot Size 3,993 Sqft
Acres 0.09
Lot Dimensions 30.00 x 0.00
Property Description
A home like this doesn't come around often....charming and updated Keswick twin in the heart of Glenside. Enter the home from the large charming front porch into a spacious, sun drenched living room with stone fireplace and gorgeous hardwood floors, large dining room with built in cabinets and high ceilings. Brand NEW kitchen with new flooring, new white cabinets, new tile backsplash, new countertops, all new stainless steel appliances, large walk in pantry and NEW half bath off kitchen. This updated kitchen overlooks the quaint fenced in backyard. Three spacious bedrooms on the second floor with newly finished hardwood flooring and large brand NEW full bath with title shower, new vanity, new flooring and all new lighting. Head up to third floor to the fourth bedroom with new carpeting and brand NEW full bath with stall shower and new vanity. Fully Finished Basement with brand new wall to wall carpet with outside exit to the backyard. Brand NEW electric throughout the entire home, central air, replacement windows and new fencing. You will not want to miss this one.....all just a short stroll from Revitalized Keswick Village boasting quaint shops, variety of restaurants for your dining pleasure plus the renowned Keswick Theater for a vast array of year round entertainment. Come see this one today!
Location
State PA
County Montgomery
Area Abington Twp (10630)
Zoning H
Rooms
Basement Full, Fully Finished
Interior
Interior Features Built-Ins, Carpet, Chair Railings, Crown Moldings, Dining Area, Kitchen - Eat-In, Recessed Lighting, Wood Floors
Hot Water Natural Gas
Heating Forced Air
Cooling Central A/C
Fireplaces Number 1
Fireplaces Type Stone
Equipment Built-In Microwave, Built-In Range, Dishwasher, Refrigerator
Fireplace Y
Appliance Built-In Microwave, Built-In Range, Dishwasher, Refrigerator
Heat Source Natural Gas
Laundry Basement
Exterior
Fence Fully, Picket, Wood
Waterfront N
Water Access N
Accessibility None
Parking Type On Street
Garage N
Building
Story 3+
Sewer Public Sewer
Water Public
Architectural Style Colonial
Level or Stories 3+
Additional Building Above Grade, Below Grade
New Construction N
Schools
Middle Schools Abington Junior
High Schools Abington
School District Abington
Others
Senior Community No
Tax ID 30-00-23596-008
Ownership Fee Simple
SqFt Source Assessor
Acceptable Financing Cash, Conventional, FHA
Listing Terms Cash, Conventional, FHA
Financing Cash,Conventional,FHA
Special Listing Condition Standard
Read Less Info
Want to know what your home might be worth? Contact us for a FREE valuation!

Our team is ready to help you sell your home for the highest possible price ASAP

Bought with Todd Ryan Messinger • Keller Williams Philadelphia
GET MORE INFORMATION





