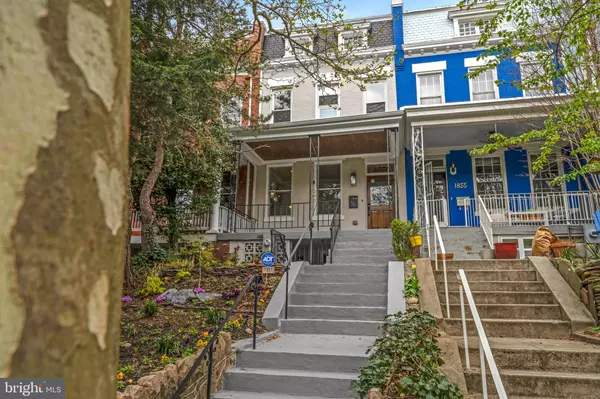For more information regarding the value of a property, please contact us for a free consultation.
Key Details
Sold Price $1,295,000
Property Type Townhouse
Sub Type Interior Row/Townhouse
Listing Status Sold
Purchase Type For Sale
Square Footage 2,080 sqft
Price per Sqft $622
Subdivision Mount Pleasant
MLS Listing ID DCDC464398
Sold Date 05/22/20
Style Federal
Bedrooms 4
Full Baths 3
Half Baths 1
HOA Y/N N
Abv Grd Liv Area 1,546
Originating Board BRIGHT
Year Built 1916
Annual Tax Amount $6,749
Tax Year 2019
Lot Size 2,067 Sqft
Acres 0.05
Property Description
Another impeccable high end renovation by Alexander & Craig Ventures, LLC in the heart of Mt Pleasant. 1857 Monroe is a three level Wardman style home featuring a four-bedroom, three and a half bathroom home resting in the heart of this long established Washington Neighborhood. The National Zoo, and Rock Creek Park can be found moments away. The home features hand stained Red Oak floors throughout, a chef's kitchen w/ pot filler, shaker style cabinetry, designer tile backsplash, and Carrara style quartz countertops, and a full suite of Viking Appliances. The large master bedroom features tons of natural light and high ceilings coupled with a beautiful master bath, double vanity and spacious shower w/bench. Enjoy two generous bedrooms, two bathrooms and laundry area located on the master level. The beautiful lower level includes front / rear entry and features a full kitchenette w/ refrigerator. Ideal for additional living space, in-law, au-pair suite, or office as features one bedroom w/full bathroom for family/guests. The rear includes a private patio, manicured lawn, and brick garage fit for a full sized vehicle for secured off street parking.
Location
State DC
County Washington
Zoning RF-1
Rooms
Basement Connecting Stairway, Front Entrance, Fully Finished, Improved, Interior Access, Outside Entrance, Rear Entrance
Interior
Interior Features Kitchen - Gourmet, Recessed Lighting, Skylight(s), Upgraded Countertops, Wood Floors, Primary Bath(s), Floor Plan - Open, Crown Moldings
Hot Water Electric
Heating Forced Air
Cooling None
Flooring Hardwood
Equipment Built-In Microwave, Cooktop, Dishwasher, Disposal, Dryer, Energy Efficient Appliances, Stainless Steel Appliances, Microwave, Washer/Dryer Stacked, Water Heater - Tankless
Fireplace N
Appliance Built-In Microwave, Cooktop, Dishwasher, Disposal, Dryer, Energy Efficient Appliances, Stainless Steel Appliances, Microwave, Washer/Dryer Stacked, Water Heater - Tankless
Heat Source Natural Gas
Laundry Upper Floor, Hookup
Exterior
Exterior Feature Patio(s)
Garage Garage - Rear Entry
Garage Spaces 1.0
Waterfront N
Water Access N
Roof Type Other
Accessibility None
Porch Patio(s)
Parking Type Detached Garage, Off Street
Total Parking Spaces 1
Garage Y
Building
Story 3+
Sewer Public Septic, Public Sewer
Water Public
Architectural Style Federal
Level or Stories 3+
Additional Building Above Grade, Below Grade
New Construction N
Schools
School District District Of Columbia Public Schools
Others
Pets Allowed Y
Senior Community No
Tax ID 2615//0083
Ownership Fee Simple
SqFt Source Assessor
Security Features Carbon Monoxide Detector(s)
Acceptable Financing Cash, Conventional, FHA
Horse Property N
Listing Terms Cash, Conventional, FHA
Financing Cash,Conventional,FHA
Special Listing Condition Standard
Pets Description No Pet Restrictions
Read Less Info
Want to know what your home might be worth? Contact us for a FREE valuation!

Our team is ready to help you sell your home for the highest possible price ASAP

Bought with Peter D Grimm • Berkshire Hathaway HomeServices PenFed Realty
GET MORE INFORMATION





