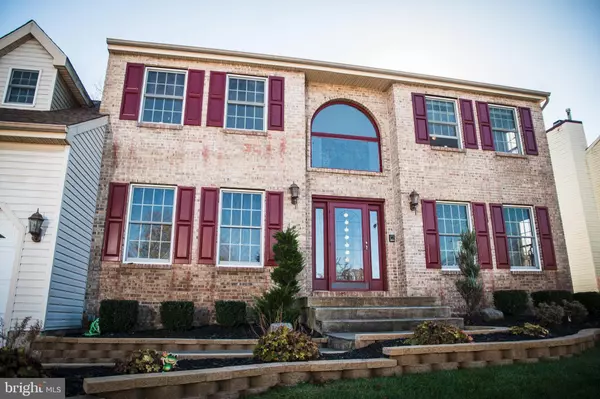For more information regarding the value of a property, please contact us for a free consultation.
Key Details
Sold Price $420,000
Property Type Single Family Home
Sub Type Detached
Listing Status Sold
Purchase Type For Sale
Square Footage 4,800 sqft
Price per Sqft $87
Subdivision Pristine Farms
MLS Listing ID NJCD407138
Sold Date 12/18/20
Style Contemporary,Colonial
Bedrooms 4
Full Baths 2
Half Baths 1
HOA Y/N N
Abv Grd Liv Area 3,200
Originating Board BRIGHT
Year Built 1992
Annual Tax Amount $11,934
Tax Year 2020
Lot Size 0.258 Acres
Acres 0.26
Lot Dimensions 90.00 x 125.00
Property Description
Don't miss out on this one! Notice the landscaping and EP Henry entrance that welcome you! This Semi-custom home features a Brand New Roof, 2 story foyer, and a first floor office or bedroom. Great Open floor plan. Unbelievable huge kitchen with 2 yr old Granite counter tops and center island along with a pantry, stainless steel appliances,tiled floor and breakfast area. The king size dining room can accommodate your massive table and is adjacent to the large living room. The family room with cathedral ceiling, multiple windows and skylights, features a beautiful gas fireplace with tile accent on the wall, a new insert and soapstone floor seat. The sliding glass doors in family rm lead to the most awesome stamped patio, Gazebo, EP Henry wall and pillars ,built in lighting and a spectacular heated in-ground gunite pool with nature 2 water and 3 yr old pool heater. Inground sprinkler system around entire house. 6yr old dual zone heat,The Master bedroom has a long hallway that leads to the large 12.5 x 7 walk in closet and a private Master Bath with whirlpool tub and shower. All of the bedrooms are nice size plus there is another full bathroom and a powder room . The full attic is floored and has a pull down staircase. The fully finished basement under the entire house has a gorgeous built in bar, with a beautiful granite countertop, game, room, exercise room and much more. Perfect for entertaining.! Open House Saturday,November 21st from 1-3pm. There is a 1 YR Buyer HSA home warranty included.
Location
State NJ
County Camden
Area Gloucester Twp (20415)
Zoning RES
Rooms
Other Rooms Living Room, Dining Room, Primary Bedroom, Bedroom 2, Bedroom 3, Bedroom 4, Kitchen, Game Room, Family Room, Exercise Room, Office, Recreation Room
Basement Fully Finished
Interior
Interior Features Attic, Attic/House Fan, Bar, Built-Ins, Carpet, Ceiling Fan(s), Crown Moldings, Entry Level Bedroom, Family Room Off Kitchen, Kitchen - Island, Pantry, Primary Bath(s), Recessed Lighting, Skylight(s), Tub Shower, Upgraded Countertops, Walk-in Closet(s)
Hot Water Natural Gas
Heating Forced Air, Zoned
Cooling Central A/C
Flooring Carpet, Ceramic Tile, Laminated, Vinyl
Fireplaces Number 1
Fireplaces Type Gas/Propane, Insert, Other
Equipment Built-In Microwave, Dishwasher, Disposal, Oven/Range - Gas
Fireplace Y
Appliance Built-In Microwave, Dishwasher, Disposal, Oven/Range - Gas
Heat Source Natural Gas
Laundry Main Floor
Exterior
Exterior Feature Patio(s)
Garage Garage - Front Entry, Garage Door Opener
Garage Spaces 6.0
Fence Vinyl
Pool Gunite, In Ground, Heated
Waterfront N
Water Access N
Accessibility None
Porch Patio(s)
Parking Type Attached Garage, Driveway, On Street
Attached Garage 2
Total Parking Spaces 6
Garage Y
Building
Lot Description Cul-de-sac, Landscaping
Story 2
Foundation Block
Sewer Public Sewer
Water Public
Architectural Style Contemporary, Colonial
Level or Stories 2
Additional Building Above Grade, Below Grade
Structure Type 9'+ Ceilings,Cathedral Ceilings,High
New Construction N
Schools
Elementary Schools Chews
Middle Schools Glen Landing
High Schools Triton H.S.
School District Gloucester Township Public Schools
Others
Senior Community No
Tax ID 15-07504-00027
Ownership Fee Simple
SqFt Source Assessor
Security Features Security System
Special Listing Condition Standard
Read Less Info
Want to know what your home might be worth? Contact us for a FREE valuation!

Our team is ready to help you sell your home for the highest possible price ASAP

Bought with Non Member • Non Subscribing Office
GET MORE INFORMATION





