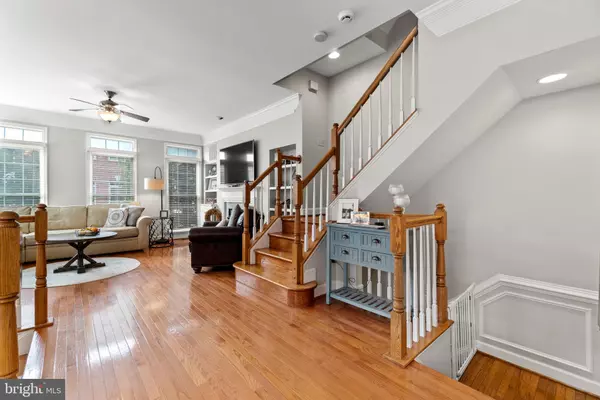For more information regarding the value of a property, please contact us for a free consultation.
Key Details
Sold Price $720,000
Property Type Townhouse
Sub Type End of Row/Townhouse
Listing Status Sold
Purchase Type For Sale
Square Footage 2,477 sqft
Price per Sqft $290
Subdivision Stonegate
MLS Listing ID VAAX252780
Sold Date 12/01/20
Style Colonial
Bedrooms 3
Full Baths 2
Half Baths 2
HOA Fees $125/qua
HOA Y/N Y
Abv Grd Liv Area 2,057
Originating Board BRIGHT
Year Built 1995
Annual Tax Amount $7,242
Tax Year 2020
Lot Size 1,591 Sqft
Acres 0.04
Property Description
OPEN HOUSE CANCELLED. You'll love this end-unit brick townhome in sought-after Stonegate! There are incredible updates throughout featuring an amazing new on-suite primary bathroom (2020). It's absolutely beautiful with dual vanities, separate soaking tub, custom glass shower enclosure, marble tile, and plenty of storage! The spacious primary bedroom has soaring vaulted ceilings and a walk in closet. Updated kitchen with granite and new stainless steel appliances (2020). Dual zoned HVAC (upstairs unit - 2019). New roof installed in 2018. The bright and open end-unit offers a great floor plan with laundry on the bedroom level. The elegant living room features a gas fireplace with built-ins. Tons of NATURAL LIGHT throughout! Fully finished basement with family room, a half bathroom, and access to the 2 car garage. Grill out on the rear deck too. Generous storage throughout the home will provide you with all the space you need. Amazing location minutes from I-395, DC, shopping, Fort Ward Park (outdoor activities including amphitheater events), Harris Teeter, Fresh Market and more development of West Alex is on the way! There is easy commuting with a direct bus to the Pentagon and both DASH & Metrobus right around the corner. A pool pass is available to the Stonegate pool as owners of the Hampton at Stonegate HOA. See 3D virtual tour plus the walk through video tour!
Location
State VA
County Alexandria City
Zoning CDD#5
Rooms
Basement Daylight, Full, Fully Finished, Garage Access, Walkout Level, Windows
Interior
Interior Features Breakfast Area, Carpet, Ceiling Fan(s), Chair Railings, Combination Dining/Living, Crown Moldings, Dining Area, Floor Plan - Open, Kitchen - Eat-In, Laundry Chute, Kitchen - Table Space, Recessed Lighting, Walk-in Closet(s), Wainscotting, Wood Floors
Hot Water Natural Gas
Heating Forced Air, Heat Pump(s), Zoned
Cooling Central A/C, Ceiling Fan(s), Zoned
Flooring Hardwood, Carpet, Ceramic Tile, Marble
Fireplaces Number 1
Fireplaces Type Fireplace - Glass Doors, Mantel(s), Marble
Equipment Built-In Microwave, Dishwasher, Dryer, Exhaust Fan, Icemaker, Oven/Range - Gas, Refrigerator, Stainless Steel Appliances, Washer, Water Heater
Fireplace Y
Window Features Double Pane
Appliance Built-In Microwave, Dishwasher, Dryer, Exhaust Fan, Icemaker, Oven/Range - Gas, Refrigerator, Stainless Steel Appliances, Washer, Water Heater
Heat Source Natural Gas, Electric
Laundry Upper Floor, Dryer In Unit, Washer In Unit
Exterior
Exterior Feature Deck(s)
Garage Garage - Front Entry, Additional Storage Area, Garage Door Opener
Garage Spaces 2.0
Amenities Available Pool - Outdoor, Pool Mem Avail
Waterfront N
Water Access N
Roof Type Architectural Shingle
Accessibility None
Porch Deck(s)
Attached Garage 2
Total Parking Spaces 2
Garage Y
Building
Lot Description Corner
Story 4
Sewer Public Sewer
Water Public
Architectural Style Colonial
Level or Stories 4
Additional Building Above Grade, Below Grade
Structure Type 9'+ Ceilings,Dry Wall,Vaulted Ceilings
New Construction N
Schools
Elementary Schools John Adams
Middle Schools Francis C Hammond
High Schools Alexandria City
School District Alexandria City Public Schools
Others
Pets Allowed Y
HOA Fee Include Common Area Maintenance,Lawn Maintenance,Management,Reserve Funds,Snow Removal,Trash
Senior Community No
Tax ID 011.04-06-52
Ownership Fee Simple
SqFt Source Assessor
Acceptable Financing Conventional, VA, Cash, FHA
Horse Property N
Listing Terms Conventional, VA, Cash, FHA
Financing Conventional,VA,Cash,FHA
Special Listing Condition Standard
Pets Description No Pet Restrictions
Read Less Info
Want to know what your home might be worth? Contact us for a FREE valuation!

Our team is ready to help you sell your home for the highest possible price ASAP

Bought with Jennifer L Walker • McEnearney Associates, Inc.
GET MORE INFORMATION





