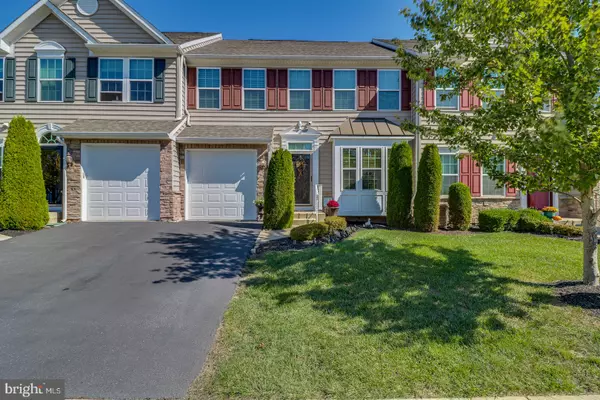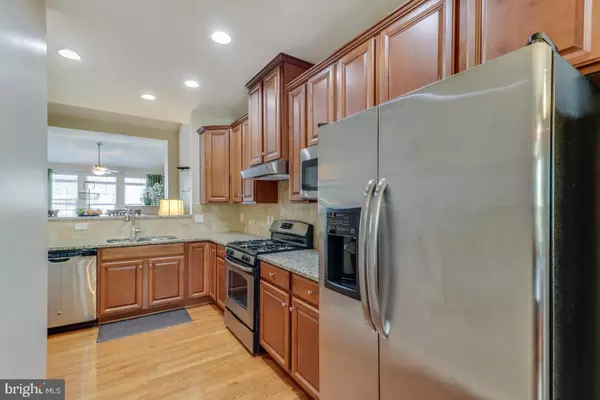For more information regarding the value of a property, please contact us for a free consultation.
Key Details
Sold Price $315,000
Property Type Townhouse
Sub Type Interior Row/Townhouse
Listing Status Sold
Purchase Type For Sale
Square Footage 3,100 sqft
Price per Sqft $101
Subdivision Village Of Fox Meadow
MLS Listing ID DENC511168
Sold Date 01/25/21
Style Colonial
Bedrooms 3
Full Baths 2
Half Baths 2
HOA Fees $168/mo
HOA Y/N Y
Abv Grd Liv Area 3,100
Originating Board BRIGHT
Year Built 2013
Annual Tax Amount $3,195
Tax Year 2020
Lot Size 2,614 Sqft
Acres 0.06
Lot Dimensions 0.00 x 0.00
Property Description
Welcome to 214 Anita Court located in Newark's premier 55+ community The Village of Fox Meadow. Secluded in it's own small enclave, yet close to everything you need to get to, you will love living here! This fine home has been extremely well loved and maintained by the original owner and they are ready to pass it along. From the moment you walk in you will be mesmerized by the vast hardwood floors that cover the entire main level. Fresh paint, fine trim and a bright, open floorplan make up the rest of the scene here. The kitchen features granite, stainless steel and all of the fine appliances one might expect. Just off the kitchen is the family room with soaring vaulted ceilings and a fire place for those chilly fall evenings. The sun room at the rear is flooded with natural light and the perfect place to settle in with your favorite book. The primary bedroom is also on the main level which is something you will love once you experience it. 9' tray ceilings, fine trim, and large windows complete this room. The primary four-piece bath and walk-in closet are luxury defined with everything you might desire. The upper level has two more bed rooms and a full bath for when guests come to visit. Everyone has their own space in this fine residence. The lower level is absolutely enormous and perfectly set up for entertaining, hobbies, or simply relaxing during some quiet time. Out the rear the open deck is large and just waiting for you to enjoy it. Come see this one today.
Location
State DE
County New Castle
Area New Castle/Red Lion/Del.City (30904)
Zoning S
Rooms
Other Rooms Living Room, Dining Room, Primary Bedroom, Bedroom 2, Bedroom 3, Kitchen, Game Room, Sun/Florida Room, Exercise Room, Loft, Recreation Room, Bathroom 2, Primary Bathroom, Half Bath
Basement Full
Main Level Bedrooms 1
Interior
Hot Water Electric
Heating Forced Air
Cooling Central A/C
Flooring Hardwood
Fireplaces Number 1
Fireplaces Type Gas/Propane
Furnishings No
Fireplace Y
Heat Source Natural Gas
Laundry Main Floor
Exterior
Garage Inside Access
Garage Spaces 2.0
Amenities Available Club House
Waterfront N
Water Access N
Roof Type Architectural Shingle
Accessibility None
Parking Type Driveway, Attached Garage
Attached Garage 1
Total Parking Spaces 2
Garage Y
Building
Story 2
Sewer Public Sewer
Water Public
Architectural Style Colonial
Level or Stories 2
Additional Building Above Grade, Below Grade
New Construction N
Schools
School District Christina
Others
HOA Fee Include All Ground Fee,Common Area Maintenance
Senior Community Yes
Age Restriction 55
Tax ID 10-043.10-924
Ownership Fee Simple
SqFt Source Assessor
Acceptable Financing FHA, Conventional, VA, Cash
Horse Property N
Listing Terms FHA, Conventional, VA, Cash
Financing FHA,Conventional,VA,Cash
Special Listing Condition Standard
Read Less Info
Want to know what your home might be worth? Contact us for a FREE valuation!

Our team is ready to help you sell your home for the highest possible price ASAP

Bought with Paula A Boulden • Century 21 Gold Key Realty
GET MORE INFORMATION





