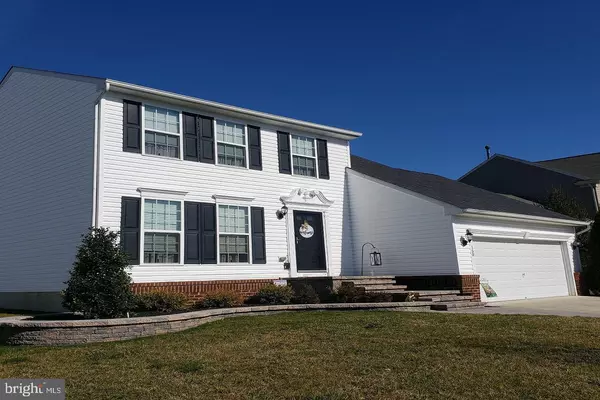For more information regarding the value of a property, please contact us for a free consultation.
Key Details
Sold Price $340,000
Property Type Single Family Home
Sub Type Detached
Listing Status Sold
Purchase Type For Sale
Square Footage 2,018 sqft
Price per Sqft $168
Subdivision Greenwich Crossing
MLS Listing ID NJGL256052
Sold Date 05/15/20
Style Contemporary
Bedrooms 3
Full Baths 2
Half Baths 1
HOA Fees $40/mo
HOA Y/N Y
Abv Grd Liv Area 2,018
Originating Board BRIGHT
Year Built 2008
Annual Tax Amount $9,054
Tax Year 2019
Lot Size 7,700 Sqft
Acres 0.18
Lot Dimensions 70.00 x 110.00
Property Description
Absolutely gorgeous best describes this stunning two-story contemporary home that is situated on a professionally landscaped setting. This lovely home is dressed to impress and is located in the sought-after and elegant Greenwich Crossing section of East Greenwich Township. This tastefully decorated home is the real deal! Expect to be greeted with a professional landscaped setting on the outside and hardwood flooring and large open foyer on the inside. The flow, the colors choices, the room sizes and the bright & airy design make a great first impression. Home also features 9 spacious rooms for generously scaled living. The updated sunny and bright gourmet Kitchen will be the focal point of your visit. You will fall in love with the abundance of custom cabinet and countertop space, kitchen appliances and breakfast room. Additional rooms on the 1st floor include formal living room, a spacious family room, large sunroom/breakfast room (your choice) all with hardwood/laminate flooring and powder room. The 2nd floor features three spacious bedrooms and two full baths. The master bedroom is beautiful with a huge walk-in closet and features a beautiful remodeled bathroom. Your family will enjoy all the spaciousness this home has to offer. The finished basement includes a theater room & great room with a custom built-in bar for all your future gatherings. It's the perfect finished basement. If you love to entertain, visit the private backyard featuring a fenced-in yard and custom-built trek deck. While you're surrounded with privacy; there is a fenced-in side yard for the children to play in. Additional amenities include finished basement, lots of storage, two car garage, newer 30-year dimensional roof & siding, hardwood flooring, vaulted ceilings, recessed lighting, sliding door, gas heating and central air, 6-zone sprinkler system, meticulously maintained front and back yard with great curb appeal. The sellers have invested a small fortune in their home and its shows. This property has great views with a serene setting. Home is close to everything and everywhere, major highways (Rt. 55, 295 and 322), shopping centers, Rowan University, Philadelphia, with shore points only one hour away. With one of the best school districts (Kingsway Regional) and one of the best kept secret developments in East Greenwich Township, you can't go wrong. Call for your tour today, SHOW & SELL!!! Don't forget to ask your agent about the different programs in this area with regards to the USDA and HOME SEEKERS Programs. Both of these programs offer the qualified buyer's cash towards closing cost up to $10,000 dollars. Hurry this home won't last long, its beautiful!! Truly a Magnificent Home!! SHOW & SELL!! INTERIOR PHOTOS COMING SOON.
Location
State NJ
County Gloucester
Area East Greenwich Twp (20803)
Zoning RESIDENTIAL
Rooms
Other Rooms Living Room, Primary Bedroom, Bedroom 2, Bedroom 3, Kitchen, Game Room, Family Room, Breakfast Room, Great Room, Laundry, Storage Room, Media Room
Basement Drainage System, Fully Finished, Heated, Poured Concrete
Interior
Interior Features Bar, Breakfast Area, Carpet, Ceiling Fan(s), Primary Bath(s), Pantry, Walk-in Closet(s), Window Treatments, Wood Floors
Hot Water Natural Gas
Heating Forced Air
Cooling Central A/C
Flooring Carpet, Hardwood, Laminated
Equipment Built-In Range, Built-In Microwave, Oven/Range - Gas, Dishwasher, Refrigerator, Disposal
Fireplace N
Appliance Built-In Range, Built-In Microwave, Oven/Range - Gas, Dishwasher, Refrigerator, Disposal
Heat Source Natural Gas
Laundry Lower Floor
Exterior
Exterior Feature Deck(s)
Garage Garage - Front Entry
Garage Spaces 2.0
Fence Fully
Utilities Available Cable TV Available, Electric Available, Natural Gas Available, Phone Available, Sewer Available, Water Available
Waterfront N
Water Access N
Roof Type Pitched,Shingle
Accessibility None
Porch Deck(s)
Parking Type Attached Garage, Driveway, On Street, Off Street
Attached Garage 2
Total Parking Spaces 2
Garage Y
Building
Lot Description Front Yard, Level, Rear Yard, SideYard(s)
Story 2
Sewer Public Sewer
Water Public
Architectural Style Contemporary
Level or Stories 2
Additional Building Above Grade, Below Grade
New Construction N
Schools
Elementary Schools Jeffrey Clark School
Middle Schools Kingsway Regional M.S.
High Schools Kingsway Regional H.S.
School District East Greenwich Township Public Schools
Others
Senior Community No
Tax ID 03-01403 03-00004
Ownership Fee Simple
SqFt Source Assessor
Acceptable Financing Cash, Conventional, FHA, USDA, VA
Horse Property N
Listing Terms Cash, Conventional, FHA, USDA, VA
Financing Cash,Conventional,FHA,USDA,VA
Special Listing Condition Standard
Read Less Info
Want to know what your home might be worth? Contact us for a FREE valuation!

Our team is ready to help you sell your home for the highest possible price ASAP

Bought with Laurie Kramer • BHHS Fox & Roach-Mullica Hill South
GET MORE INFORMATION





