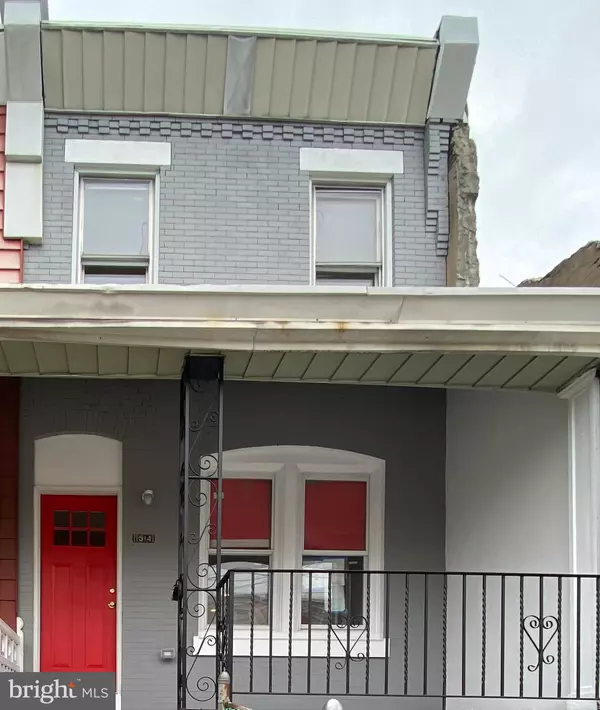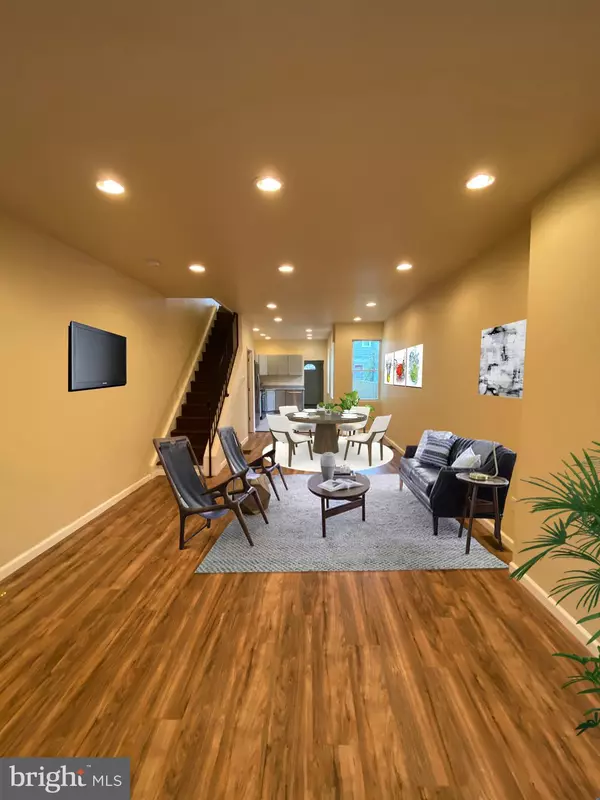For more information regarding the value of a property, please contact us for a free consultation.
Key Details
Sold Price $168,000
Property Type Townhouse
Sub Type Interior Row/Townhouse
Listing Status Sold
Purchase Type For Sale
Square Footage 1,236 sqft
Price per Sqft $135
Subdivision Overbrook
MLS Listing ID PAPH873738
Sold Date 09/01/20
Style Straight Thru
Bedrooms 3
Full Baths 2
HOA Y/N N
Abv Grd Liv Area 1,236
Originating Board BRIGHT
Year Built 1925
Annual Tax Amount $1,226
Tax Year 2020
Lot Size 1,161 Sqft
Acres 0.03
Lot Dimensions 14.50 x 80.10
Property Description
Home inspection and all repairs completed on the home. Seller has made upgrades to the basement and back yard. Home is priced to sell. This stunning 3 bedroom 2 bath home in Overbrook, just minutes to Center City and City Line Avenue, is move-in ready and just waiting for your personal touch! Beautiful covered porch front home completely renovated from top to bottom! Enter to find an open-layout living and dining area with new laminate wood flooring, recessed lighting, and neutral colors. The upscale kitchen boasts brand new cabinets, granite counter tops, stainless steel appliances (microwave, range, dishwasher, and fridge). Upstairs you'll find a master suite and two additional bedrooms. All bedrooms offer brand wood laminate flooring and ample closet space. The shared hall bath features imported tiles and everything from the vanity to the tub to the fixtures are brand new. The full Basement is great for storage. Other great features include new central air HVAC and efficient water heater, new plumbing and electric, new roof, lots of natural light throughout, and the list goes on and on. Brand new Radon Mitigation system installed with Radon test. The Buyer won't have to come out of pocket for a Radon test. This is an extra savings to the buyer. Updated with an amazing attention to detail and the finest quality, this home is a must see! Don't lose the opportunity to own this beautiful home! Schedule a showing today! **Home is virtually staged.
Location
State PA
County Philadelphia
Area 19151 (19151)
Zoning RM1
Rooms
Basement Full
Interior
Interior Features Ceiling Fan(s), Combination Dining/Living, Floor Plan - Open, Recessed Lighting
Hot Water Other
Heating Forced Air
Cooling Central A/C
Equipment Dishwasher, Disposal, Dryer, Microwave, Oven/Range - Gas, Stainless Steel Appliances, Refrigerator, Washer
Fireplace N
Appliance Dishwasher, Disposal, Dryer, Microwave, Oven/Range - Gas, Stainless Steel Appliances, Refrigerator, Washer
Heat Source None
Exterior
Waterfront N
Water Access N
Accessibility 2+ Access Exits
Parking Type On Street
Garage N
Building
Story 2
Foundation Active Radon Mitigation
Sewer Public Sewer
Water Public
Architectural Style Straight Thru
Level or Stories 2
Additional Building Above Grade, Below Grade
New Construction N
Schools
School District The School District Of Philadelphia
Others
Senior Community No
Tax ID 342231800
Ownership Fee Simple
SqFt Source Assessor
Acceptable Financing Cash, Conventional, FHA
Listing Terms Cash, Conventional, FHA
Financing Cash,Conventional,FHA
Special Listing Condition Standard
Read Less Info
Want to know what your home might be worth? Contact us for a FREE valuation!

Our team is ready to help you sell your home for the highest possible price ASAP

Bought with Maribel Rivera • Liberty Bell Real Estate & Property Management
GET MORE INFORMATION





