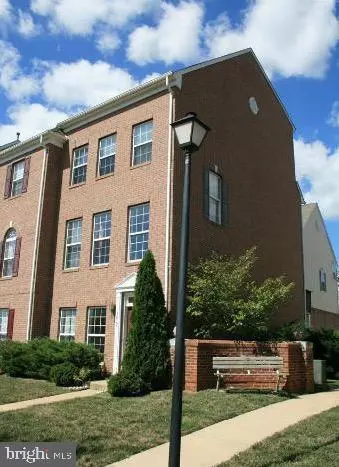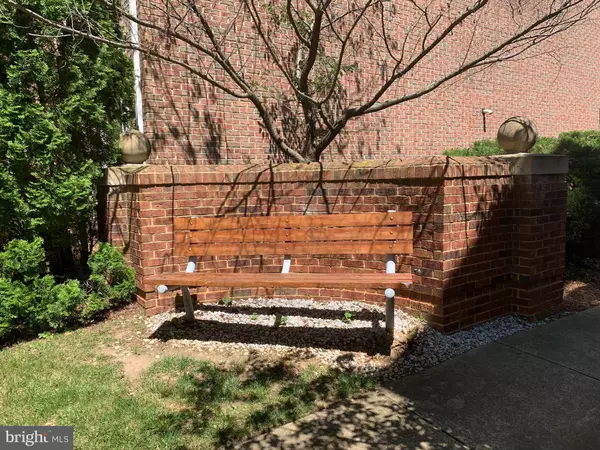For more information regarding the value of a property, please contact us for a free consultation.
Key Details
Sold Price $575,000
Property Type Townhouse
Sub Type Interior Row/Townhouse
Listing Status Sold
Purchase Type For Sale
Square Footage 1,661 sqft
Price per Sqft $346
Subdivision Townes At Cameron Parke
MLS Listing ID VAAX247802
Sold Date 09/10/20
Style Colonial
Bedrooms 3
Full Baths 3
Half Baths 1
HOA Fees $116/qua
HOA Y/N Y
Abv Grd Liv Area 1,661
Originating Board BRIGHT
Year Built 2000
Annual Tax Amount $6,383
Tax Year 2020
Lot Size 1,677 Sqft
Acres 0.04
Property Description
You are not dreaming! With 4 finished levels, this fabulous home has plenty of room to spread out and unwind! Nestled between the Van Dorn and Eisenhower Metro stations, this home is everything you have been waiting for! Easy access to highways, theaters, restaurants, trails, shopping and more, it's a true commuters dream. Pull right into your 2-car garage and leave your parking troubles behind. Entering the ground level, this bonus area works perfectly as an office, game lounge, music room, reading nook or exercise space. The main level features an open floor plan to gather and relax. Enjoy the eat-in kitchen featuring stainless appliances and extended bar space with extra room for seating. The oversized beverage fridge is convenient for keeping all of your thirsty guests satisfied! Located just off the kitchen, enjoy a breath of fresh air on your balcony or spread out into the large adjoining dining/living room. Eliminate all arguments over who get the bathroom because on the 3rd and 4th levels you will find 3 spacious bedrooms, each with it's own en-suite bath. Would you prefer a home with a new roof? No problem - the roof was replaced in 2019! Worried about keeping cool on the 4th level on those hot & humid Virginia days? No worries! The HVAC system on the 4th floor was replaced in 2018! What more could you want? Welcome Home!
Location
State VA
County Alexandria City
Zoning OCM(100)
Interior
Interior Features Kitchen - Table Space, Carpet, Primary Bath(s), Pantry, Recessed Lighting, Soaking Tub
Hot Water Natural Gas
Heating Forced Air
Cooling Central A/C
Equipment Built-In Microwave, Dishwasher, Disposal, Dryer, Exhaust Fan, Icemaker, Oven/Range - Gas, Refrigerator, Washer, Water Heater, Stainless Steel Appliances
Fireplace N
Appliance Built-In Microwave, Dishwasher, Disposal, Dryer, Exhaust Fan, Icemaker, Oven/Range - Gas, Refrigerator, Washer, Water Heater, Stainless Steel Appliances
Heat Source Natural Gas
Exterior
Exterior Feature Balcony, Deck(s)
Garage Garage - Rear Entry
Garage Spaces 2.0
Amenities Available Pool - Outdoor
Waterfront N
Water Access N
Accessibility None
Porch Balcony, Deck(s)
Parking Type Attached Garage
Attached Garage 2
Total Parking Spaces 2
Garage Y
Building
Story 3
Sewer Public Sewer
Water Public
Architectural Style Colonial
Level or Stories 3
Additional Building Above Grade, Below Grade
New Construction N
Schools
School District Alexandria City Public Schools
Others
HOA Fee Include Insurance,Pool(s),Reserve Funds,Snow Removal,Trash,Common Area Maintenance
Senior Community No
Tax ID 070.02-03-55
Ownership Fee Simple
SqFt Source Assessor
Special Listing Condition Standard
Read Less Info
Want to know what your home might be worth? Contact us for a FREE valuation!

Our team is ready to help you sell your home for the highest possible price ASAP

Bought with James F Wilkins II • Samson Properties
GET MORE INFORMATION





