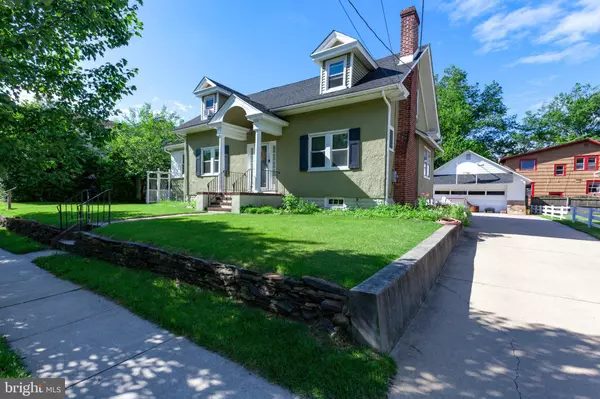For more information regarding the value of a property, please contact us for a free consultation.
Key Details
Sold Price $175,000
Property Type Single Family Home
Sub Type Detached
Listing Status Sold
Purchase Type For Sale
Square Footage 2,366 sqft
Price per Sqft $73
Subdivision None Available
MLS Listing ID NJGL252490
Sold Date 09/17/20
Style Cape Cod
Bedrooms 4
Full Baths 2
HOA Y/N N
Abv Grd Liv Area 2,366
Originating Board BRIGHT
Year Built 1900
Annual Tax Amount $8,590
Tax Year 2019
Lot Size 7,875 Sqft
Acres 0.18
Lot Dimensions 75.00 x 105.00
Property Description
Looking for that Cape Cod, with just a little more space??? Beautiful4bed/2 full bath Cape Cod with first floor master and oversized walk-in Master Shower is just the ticket. From thesun drenched front porch, to your first step into the formal living room, craftsmanship is noticedimmediately with the beautiful hardwood flooring throughout and Brick Wood Burning Fireplace. Across the wayyou'll find the Formal Dining Room with Built in Corner Cabinets to display those fine China Pieces. Offthe Dining Room, French Doors lead you to your breakfast nook/kitchen table for your family meals. Upon entering the family room you'll notice the beautiful Stone Wall and Ethanol (Gas) Fireplace, set to capture the perfect mood.Off the family room, find the first-floor master bedroom and/or in-law suite. The masterbath also has modifications for Handicap use as well. Outside the residence, you'll find an oversizedetached two car garage, concrete driveway with ample parking space and Bilco Doors leadinginto the full basement. This house has so much to offer, that It warrants a showing to see all!
Location
State NJ
County Gloucester
Area Woodbury City (20822)
Zoning R
Rooms
Other Rooms Living Room, Dining Room, Primary Bedroom, Bedroom 2, Bedroom 3, Kitchen, Family Room, Basement, Breakfast Room, Bedroom 1, Bathroom 1, Bathroom 2
Basement Full, Outside Entrance, Unfinished
Main Level Bedrooms 2
Interior
Interior Features Built-Ins, Tub Shower, Dining Area, Breakfast Area
Hot Water Natural Gas
Heating Forced Air
Cooling Central A/C
Flooring Hardwood, Ceramic Tile
Fireplaces Number 2
Fireplaces Type Wood, Other
Equipment Dishwasher, Oven - Self Cleaning, Oven/Range - Gas, Water Heater
Fireplace Y
Window Features Replacement,Screens
Appliance Dishwasher, Oven - Self Cleaning, Oven/Range - Gas, Water Heater
Heat Source Natural Gas
Laundry Basement, Main Floor
Exterior
Exterior Feature Deck(s), Porch(es)
Parking Features Garage - Front Entry, Garage - Side Entry, Oversized
Garage Spaces 2.0
Water Access N
Roof Type Shingle
Accessibility Roll-in Shower
Porch Deck(s), Porch(es)
Total Parking Spaces 2
Garage Y
Building
Lot Description Front Yard
Story 2
Sewer Public Sewer
Water Public
Architectural Style Cape Cod
Level or Stories 2
Additional Building Above Grade, Below Grade
Structure Type Dry Wall
New Construction N
Schools
School District Woodbury Public Schools
Others
Senior Community No
Tax ID 22-00071-00021
Ownership Fee Simple
SqFt Source Estimated
Acceptable Financing Cash, Conventional, FHA, VA
Horse Property N
Listing Terms Cash, Conventional, FHA, VA
Financing Cash,Conventional,FHA,VA
Special Listing Condition Short Sale
Read Less Info
Want to know what your home might be worth? Contact us for a FREE valuation!

Our team is ready to help you sell your home for the highest possible price ASAP

Bought with Frank J Hearst • Graham/Hearst Real Estate Company
GET MORE INFORMATION





