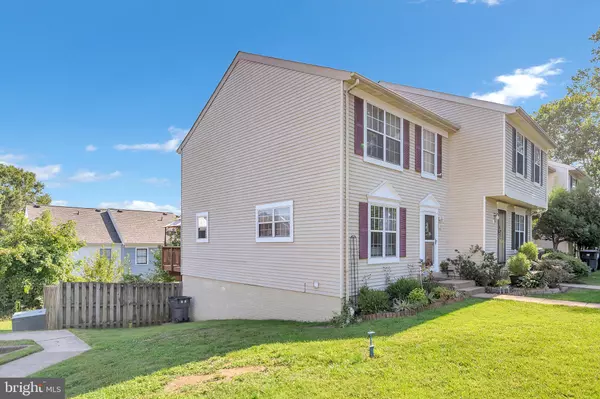For more information regarding the value of a property, please contact us for a free consultation.
Key Details
Sold Price $260,000
Property Type Townhouse
Sub Type End of Row/Townhouse
Listing Status Sold
Purchase Type For Sale
Square Footage 1,800 sqft
Price per Sqft $144
Subdivision Tall Oaks Townhouses
MLS Listing ID VAST225360
Sold Date 11/06/20
Style Traditional,Other
Bedrooms 4
Full Baths 1
Half Baths 1
HOA Fees $47/ann
HOA Y/N Y
Abv Grd Liv Area 1,200
Originating Board BRIGHT
Year Built 1988
Annual Tax Amount $1,848
Tax Year 2020
Lot Size 2,718 Sqft
Acres 0.06
Property Description
Location location!!! This END UNIT townhouse is located within a couple miles of the back gate to Quantico! The TALL OAKS community is a small cluster of town homes (20 total) and this is a rare end unit offering more yard space and privacy. Enter on the main level foyer area to kitchen with new black stainless appliances, separate dining room with walk out doors to recently redone deck and front family room area, also 1/2 bath on this level. The upper level has 3 bedrooms and full bath. Basement offers fully finished space with large recreation room (currently working as great home office space!!) 4th bedroom with closet and window, vinyl flooring for ease of cleaning! Lower level walks out to the fully fenced backyard as well. Property is convenient to schools, shopping, medical facilities and many commuter lots and 95 for commuters as well. ONLY PARK IN DESIGNATED #20 spots or VISITOR SPOTS UP TOP. THIS IS ASSIGNED PARKING!
Location
State VA
County Stafford
Zoning R3
Rooms
Other Rooms Bedroom 4
Basement Full, Fully Finished, Outside Entrance, Interior Access, Rear Entrance, Walkout Level, Windows
Interior
Interior Features Attic, Carpet, Ceiling Fan(s), Family Room Off Kitchen, Formal/Separate Dining Room, Kitchen - Galley
Hot Water Electric
Heating Heat Pump(s)
Cooling Heat Pump(s), Ceiling Fan(s), Central A/C
Equipment Dishwasher, Disposal, Exhaust Fan, Oven - Self Cleaning, Oven/Range - Electric, Range Hood, Refrigerator, Icemaker, Washer/Dryer Hookups Only
Fireplace N
Appliance Dishwasher, Disposal, Exhaust Fan, Oven - Self Cleaning, Oven/Range - Electric, Range Hood, Refrigerator, Icemaker, Washer/Dryer Hookups Only
Heat Source Electric
Exterior
Parking On Site 2
Water Access N
Roof Type Shingle
Accessibility None
Garage N
Building
Lot Description Backs - Open Common Area, Corner, Front Yard, Level, Rear Yard
Story 3
Sewer Public Sewer
Water Public
Architectural Style Traditional, Other
Level or Stories 3
Additional Building Above Grade, Below Grade
New Construction N
Schools
Elementary Schools Kate Waller Barrett
Middle Schools Hh Poole
High Schools North Stafford
School District Stafford County Public Schools
Others
HOA Fee Include Snow Removal,Trash
Senior Community No
Tax ID 20-N- - -11
Ownership Fee Simple
SqFt Source Assessor
Special Listing Condition Standard
Read Less Info
Want to know what your home might be worth? Contact us for a FREE valuation!

Our team is ready to help you sell your home for the highest possible price ASAP

Bought with Gerald Allen Pederson • The Hogan Group Real Estate
GET MORE INFORMATION





