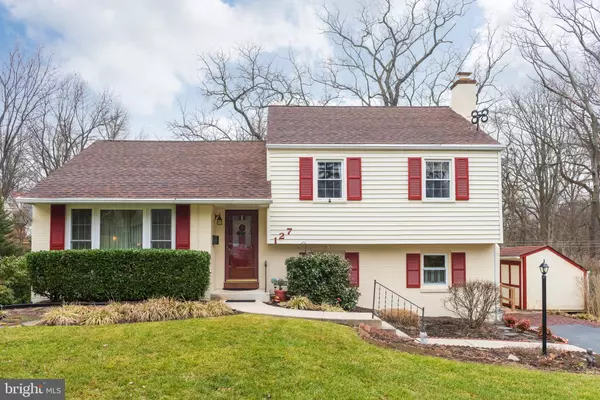For more information regarding the value of a property, please contact us for a free consultation.
Key Details
Sold Price $446,300
Property Type Single Family Home
Sub Type Detached
Listing Status Sold
Purchase Type For Sale
Square Footage 1,752 sqft
Price per Sqft $254
Subdivision Berwyn Downs
MLS Listing ID PACT498054
Sold Date 03/31/20
Style Split Level
Bedrooms 3
Full Baths 1
Half Baths 1
HOA Y/N N
Abv Grd Liv Area 1,752
Originating Board BRIGHT
Year Built 1957
Annual Tax Amount $5,060
Tax Year 2020
Lot Size 0.296 Acres
Acres 0.3
Lot Dimensions 0.00 x 0.00
Property Description
Welcome to 127 Bartholomew Road, a nicely maintained home on a perfectly manicured lot in a wonderful Berwyn neighborhood. The first floor has a foyer with coat closet, living room with crown molding, dining room with wainscoting, crown molding and chair rail & kitchen featuring recessed LED lighting, stainless steel dishwasher/microwave & tiled backsplash. The 2nd floor has a master bedroom with crown molding & double closets, 2 more bedrooms that are served by a hall bath as well as access to the attic. The lower level has a large family room with a gas fireplace & recessed lighting, powder room, laundry area and access to side door. There is a finished basement with another closet and plenty of room for storage. A screened in porch with ceiling fan is perfect for meals with nice weather & the large patio in back is perfect for grilling, entertaining and enjoying the views of the back yard. Walk to the Berwyn Train station as well as RT 30 shops & restaurants. All of this in the award winning Tredyffrin/Easttown School District!
Location
State PA
County Chester
Area Easttown Twp (10355)
Zoning R3
Rooms
Other Rooms Living Room, Dining Room, Bedroom 2, Bedroom 3, Kitchen, Family Room, Sun/Florida Room, Laundry, Primary Bathroom
Basement Full
Interior
Interior Features Carpet, Ceiling Fan(s), Breakfast Area, Chair Railings, Crown Moldings, Dining Area, Recessed Lighting, Built-Ins, Wainscotting, Wood Floors, Combination Dining/Living, Combination Kitchen/Dining
Heating Forced Air
Cooling Central A/C
Flooring Hardwood, Carpet, Ceramic Tile
Fireplaces Number 1
Fireplaces Type Gas/Propane, Other
Equipment Built-In Microwave, Dishwasher, Cooktop, Oven - Double
Fireplace Y
Appliance Built-In Microwave, Dishwasher, Cooktop, Oven - Double
Heat Source Natural Gas
Laundry Lower Floor
Exterior
Exterior Feature Deck(s), Patio(s), Screened, Porch(es), Enclosed
Waterfront N
Water Access N
Roof Type Shingle
Accessibility None
Porch Deck(s), Patio(s), Screened, Porch(es), Enclosed
Parking Type Driveway, Off Street
Garage N
Building
Story 2.5
Sewer Public Sewer
Water Public
Architectural Style Split Level
Level or Stories 2.5
Additional Building Above Grade
New Construction N
Schools
Elementary Schools Devon
Middle Schools Tredyffrin-Easttown
High Schools Conestoga
School District Tredyffrin-Easttown
Others
Senior Community No
Tax ID 55-02M-0027
Ownership Fee Simple
SqFt Source Assessor
Special Listing Condition Standard
Read Less Info
Want to know what your home might be worth? Contact us for a FREE valuation!

Our team is ready to help you sell your home for the highest possible price ASAP

Bought with Lisa A Ciccotelli • BHHS Fox & Roach-Haverford
GET MORE INFORMATION





