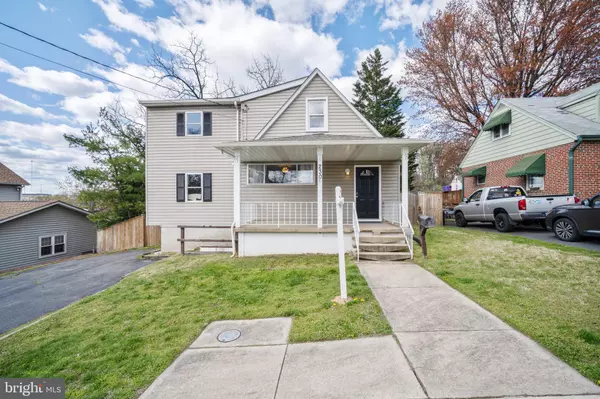For more information regarding the value of a property, please contact us for a free consultation.
Key Details
Sold Price $255,000
Property Type Single Family Home
Sub Type Detached
Listing Status Sold
Purchase Type For Sale
Square Footage 1,372 sqft
Price per Sqft $185
Subdivision Joshua
MLS Listing ID MDBC488618
Sold Date 05/29/20
Style Colonial
Bedrooms 4
Full Baths 2
Half Baths 1
HOA Y/N N
Abv Grd Liv Area 1,372
Originating Board BRIGHT
Year Built 1947
Annual Tax Amount $2,918
Tax Year 2020
Lot Size 6,400 Sqft
Acres 0.15
Property Description
WOW, plenty of space for the new buyers in this updated colonial in Lansdowne! Set up as a three-bedroom, possible fourth/den area, two full baths, and 1 half bath, this home is perfect for all buyers! On the main level, you have a living room, family room, kitchen, and separate dining room. SS appliances, granite counters, and fresh paint throughout. Upstairs you will find three bedrooms with new carpet, two remodeled bathrooms, including a private master bath, and a laundry area. Recently finished basement with new carpet, fresh paint, and a half bath, perfect for a lower level family room. The basement was professionally waterproofed in 2013 and a new water heater in 2015. Off the kitchen is a large deck overlooking a flat backyard that was fully fenced in 2018. Replacement windows throughout and a new roof installed 2015 that comes with transferrable warranty. Plenty of parking available with a two-car paved driveway and plenty of street spaces. Storage shed with a garage door is perfect for all of your outside equipment. Excellent location, close to all major roadways, shopping, and schools. Come take a look today!
Location
State MD
County Baltimore
Zoning RESIDENTIAL
Rooms
Basement Full, Outside Entrance, Rear Entrance, Fully Finished
Main Level Bedrooms 1
Interior
Interior Features Breakfast Area, Dining Area, Family Room Off Kitchen, Floor Plan - Traditional, Kitchen - Table Space, Kitchenette
Heating Forced Air
Cooling Central A/C
Flooring Hardwood, Carpet, Concrete, Vinyl
Fireplaces Number 1
Equipment Stainless Steel Appliances, Oven/Range - Gas, Refrigerator, Dishwasher, Dryer - Front Loading, Washer - Front Loading, Water Heater, Microwave
Furnishings No
Fireplace N
Window Features Replacement,Screens
Appliance Stainless Steel Appliances, Oven/Range - Gas, Refrigerator, Dishwasher, Dryer - Front Loading, Washer - Front Loading, Water Heater, Microwave
Heat Source Natural Gas
Laundry Upper Floor, Washer In Unit, Dryer In Unit, Basement, Hookup
Exterior
Exterior Feature Deck(s), Porch(es)
Garage Spaces 6.0
Fence Rear, Fully, Wood
Waterfront N
Water Access N
Roof Type Asphalt
Accessibility None
Porch Deck(s), Porch(es)
Parking Type Driveway, Off Street, On Street
Total Parking Spaces 6
Garage N
Building
Lot Description Premium, Rear Yard
Story 3+
Sewer Public Sewer
Water Public
Architectural Style Colonial
Level or Stories 3+
Additional Building Above Grade, Below Grade
Structure Type Dry Wall
New Construction N
Schools
School District Baltimore County Public Schools
Others
Pets Allowed Y
Senior Community No
Tax ID 04131303000290
Ownership Fee Simple
SqFt Source Assessor
Security Features Carbon Monoxide Detector(s),Smoke Detector
Acceptable Financing FHA, VA, Cash, Conventional, Other
Horse Property N
Listing Terms FHA, VA, Cash, Conventional, Other
Financing FHA,VA,Cash,Conventional,Other
Special Listing Condition Standard
Pets Description No Pet Restrictions
Read Less Info
Want to know what your home might be worth? Contact us for a FREE valuation!

Our team is ready to help you sell your home for the highest possible price ASAP

Bought with Jeremy S Walsh • Coldwell Banker Realty
GET MORE INFORMATION





