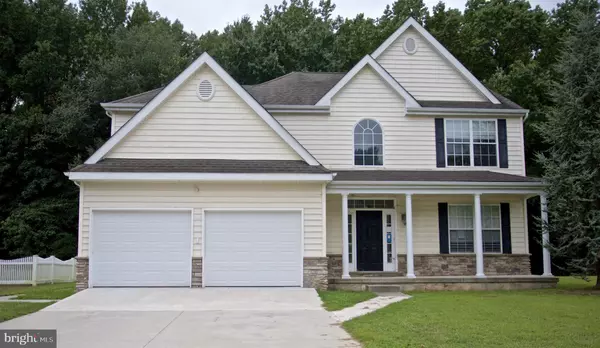For more information regarding the value of a property, please contact us for a free consultation.
Key Details
Sold Price $140,000
Property Type Single Family Home
Sub Type Detached
Listing Status Sold
Purchase Type For Sale
Square Footage 2,493 sqft
Price per Sqft $56
Subdivision Warren Park Ests
MLS Listing ID NJSA135514
Sold Date 02/20/20
Style Colonial
Bedrooms 3
Full Baths 2
Half Baths 1
HOA Y/N N
Abv Grd Liv Area 2,493
Originating Board BRIGHT
Year Built 2006
Annual Tax Amount $9,773
Tax Year 2018
Lot Size 0.535 Acres
Acres 0.54
Lot Dimensions 90.00 x 259.00
Property Description
This property is a short sale with a bank approval already in place! A quick close on this short sale is absolutely doable. All important documents are ready for the new buyer. Property is being sold in as is condition. Homes in this area go from $220K to $242K. This home is not located in a flood zone and this home is USDA approved. Some updates were done to the property. Bank is searching for a CASH buyer that can close this on or before 2/20/20!
Location
State NJ
County Salem
Area Pennsville Twp (21709)
Zoning 02
Rooms
Other Rooms Living Room, Dining Room, Primary Bedroom, Bedroom 2, Kitchen, Family Room, Bedroom 1
Interior
Heating Energy Star Heating System
Cooling Central A/C
Fireplaces Number 1
Furnishings No
Fireplace Y
Heat Source Natural Gas
Exterior
Garage Garage - Side Entry, Oversized
Garage Spaces 4.0
Waterfront N
Water Access N
Accessibility Level Entry - Main
Attached Garage 4
Total Parking Spaces 4
Garage Y
Building
Story 2
Sewer No Septic System
Water Public
Architectural Style Colonial
Level or Stories 2
Additional Building Above Grade, Below Grade
New Construction N
Schools
School District Pennsville Township Public Schools
Others
Pets Allowed Y
Senior Community No
Tax ID 09-04804-00017
Ownership Fee Simple
SqFt Source Assessor
Acceptable Financing Cash
Listing Terms Cash
Financing Cash
Special Listing Condition Short Sale
Pets Description Cats OK, Dogs OK
Read Less Info
Want to know what your home might be worth? Contact us for a FREE valuation!

Our team is ready to help you sell your home for the highest possible price ASAP

Bought with Carmela Cetkowski • EXP Realty, LLC
GET MORE INFORMATION





