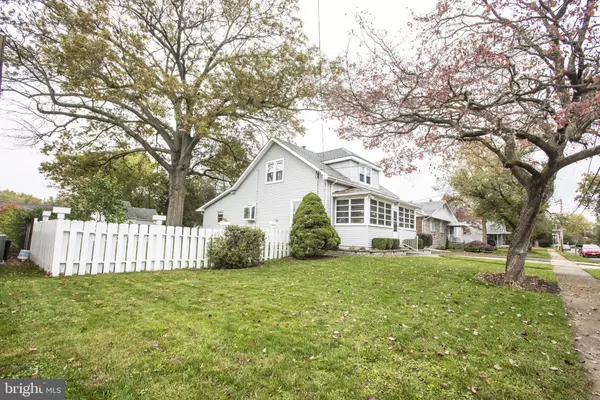For more information regarding the value of a property, please contact us for a free consultation.
Key Details
Sold Price $335,000
Property Type Single Family Home
Sub Type Detached
Listing Status Sold
Purchase Type For Sale
Square Footage 1,904 sqft
Price per Sqft $175
Subdivision Cornell Heights
MLS Listing ID NJME303936
Sold Date 02/03/21
Style Cape Cod
Bedrooms 3
Full Baths 2
HOA Y/N N
Abv Grd Liv Area 1,904
Originating Board BRIGHT
Year Built 1935
Annual Tax Amount $6,035
Tax Year 2019
Lot Size 9,900 Sqft
Acres 0.23
Lot Dimensions 75.00 x 132.00
Property Description
The commuter's dream location! Walking distance to Hamilton Train Station, and just a short drive to I-295 and Route 1. D&R Canal Path, Mercer County Park, Rider University, The College of New Jersey, RWJ, stores, restaurants, banks are conveniently nearby. This warm, welcoming home has been lovingly maintained by its present owners for many years. Enter through the enclosed front porch, which leads into the spacious living room with gleaming hardwood flooring and natural wood trim. The French doors invite you into the formal dining room with a closet that could be a 4th bedroom, if needed. Dining room and living room lead to a chef's dream kitchen with an enormous pantry, plenty of cabinetry, two-level island and Corian countertops. Step into a huge family room, with built-in oak bookcases and cabinets, closet, skylights and oak hardwood flooring. Adjoining the family room is a sizable full bathroom with many cabinets, washer and dryer. The sliding doors overlook the beautiful patio and fenced yard with 2 large sheds. A hardwood staircase leads to the second level which features 3 bedrooms with walk-in closets, 1 full bath, an additional walk-in closet and attic access. The recently renovated unfinished basement provides an abundance of storage space. Beautifully landscaped exterior, with EP Henry hardscaped walkways and retaining walls. Move-in ready! Unpack and enjoy!
Location
State NJ
County Mercer
Area Hamilton Twp (21103)
Zoning R
Rooms
Basement Full, Unfinished
Interior
Interior Features Family Room Off Kitchen, Floor Plan - Traditional, Formal/Separate Dining Room, Kitchen - Gourmet, Kitchen - Island, Pantry, Skylight(s), Soaking Tub, Tub Shower, Upgraded Countertops, Wood Floors, Carpet, Built-Ins
Hot Water Natural Gas
Heating Baseboard - Hot Water
Cooling Ductless/Mini-Split, Window Unit(s)
Flooring Carpet, Ceramic Tile, Hardwood
Equipment Dishwasher, Dryer, Oven/Range - Gas, Refrigerator, Washer, Water Heater
Furnishings No
Appliance Dishwasher, Dryer, Oven/Range - Gas, Refrigerator, Washer, Water Heater
Heat Source Natural Gas
Laundry Main Floor
Exterior
Exterior Feature Enclosed, Porch(es), Patio(s)
Fence Rear
Utilities Available Electric Available, Natural Gas Available, Sewer Available, Water Available
Water Access N
Roof Type Shingle
Accessibility None
Porch Enclosed, Porch(es), Patio(s)
Garage N
Building
Story 2
Foundation Block, Crawl Space
Sewer Public Sewer
Water Public
Architectural Style Cape Cod
Level or Stories 2
Additional Building Above Grade, Below Grade
New Construction N
Schools
School District Hamilton Township
Others
Senior Community No
Tax ID 03-01541-00014
Ownership Fee Simple
SqFt Source Assessor
Acceptable Financing FHA, Cash, Conventional
Horse Property N
Listing Terms FHA, Cash, Conventional
Financing FHA,Cash,Conventional
Special Listing Condition Standard
Read Less Info
Want to know what your home might be worth? Contact us for a FREE valuation!

Our team is ready to help you sell your home for the highest possible price ASAP

Bought with Joseph Radice • Curran Group Real Estate Services
GET MORE INFORMATION





