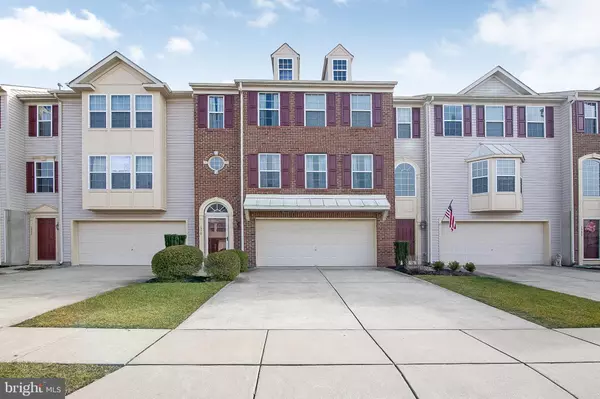For more information regarding the value of a property, please contact us for a free consultation.
Key Details
Sold Price $229,900
Property Type Condo
Sub Type Condo/Co-op
Listing Status Sold
Purchase Type For Sale
Square Footage 1,934 sqft
Price per Sqft $118
Subdivision Cinnaminson Harbour
MLS Listing ID NJBL366638
Sold Date 04/17/20
Style Contemporary
Bedrooms 3
Full Baths 2
Half Baths 1
Condo Fees $292/mo
HOA Y/N N
Abv Grd Liv Area 1,934
Originating Board BRIGHT
Year Built 2009
Annual Tax Amount $8,291
Tax Year 2019
Lot Dimensions 0.00 x 0.00
Property Description
Plenty of space for the entire family in this lovely, well cared for Townhome in desirable Cinnaminson Harbour. This one is move in ready and features three stories of living space and a two car attached garage. This model is hard to come by! Enter into a foyer and you can head back to the very spacious family room which includes surround sound speakers, neutral wall to wall carpet and glass doors leading to the rear patio area. The main level provides a good sized open living room with recessed lighting and fabulous eat in kitchen with granite counter tops, stainless steel appliances, a dry bar and an over sized bright and airy eating area. There's also a lovely deck/ balcony perfect for enjoying that morning cup of coffee. Upstairs you'll find three bedrooms including a master suite with walk in closet and full ceramic tile bathroom with double sink vanity, tiled stall shower with full glass enclosure and tiled Jacuzzi garden tub. Cinnaminson Harbour is a highly desirable community which includes a large swimming pool, playground, nature paths, fitness center and basketball and tennis courts. Come and see this fabulous home before it's gone! Seller offering a $1,000 credit to offset Condo Association Capital Contribution fee.
Location
State NJ
County Burlington
Area Cinnaminson Twp (20308)
Zoning RES
Rooms
Other Rooms Living Room, Dining Room, Primary Bedroom, Bedroom 2, Bedroom 3, Kitchen, Family Room, Bathroom 2, Primary Bathroom, Half Bath
Basement Daylight, Full, Fully Finished, Walkout Level
Interior
Interior Features Attic, Carpet, Kitchen - Eat-In, Kitchen - Island, Primary Bath(s), Tub Shower, Stall Shower, Walk-in Closet(s), Wood Floors, Central Vacuum, Recessed Lighting, Ceiling Fan(s), Kitchen - Gourmet
Hot Water Natural Gas
Heating Forced Air
Cooling Central A/C
Flooring Carpet, Ceramic Tile, Hardwood
Equipment Built-In Microwave, Dishwasher, Dryer - Gas, Water Heater, Washer - Front Loading, Stove, Stainless Steel Appliances, Refrigerator, Oven/Range - Gas
Appliance Built-In Microwave, Dishwasher, Dryer - Gas, Water Heater, Washer - Front Loading, Stove, Stainless Steel Appliances, Refrigerator, Oven/Range - Gas
Heat Source Natural Gas
Laundry Upper Floor
Exterior
Parking Features Garage - Front Entry, Garage Door Opener
Garage Spaces 2.0
Utilities Available Cable TV
Amenities Available Basketball Courts, Cable, Common Grounds, Fitness Center, Jog/Walk Path, Lake, Picnic Area, Pool - Outdoor, Swimming Pool, Tennis Courts, Tot Lots/Playground
Water Access N
Roof Type Architectural Shingle
Accessibility None
Attached Garage 2
Total Parking Spaces 2
Garage Y
Building
Story 3+
Sewer Public Sewer
Water Public
Architectural Style Contemporary
Level or Stories 3+
Additional Building Above Grade, Below Grade
New Construction N
Schools
Middle Schools Middle M.S.
High Schools Cinnaminson H.S.
School District Cinnaminson Township Public Schools
Others
Pets Allowed Y
HOA Fee Include All Ground Fee,Common Area Maintenance,Ext Bldg Maint,Health Club,Management,Pool(s),Recreation Facility,Snow Removal
Senior Community No
Tax ID 08-00307 05-00001-C1570
Ownership Condominium
Security Features Security System
Acceptable Financing Conventional, Cash
Listing Terms Conventional, Cash
Financing Conventional,Cash
Special Listing Condition Standard
Pets Allowed Cats OK, Dogs OK
Read Less Info
Want to know what your home might be worth? Contact us for a FREE valuation!

Our team is ready to help you sell your home for the highest possible price ASAP

Bought with Samuel N Lepore • Keller Williams Realty - Moorestown
GET MORE INFORMATION





