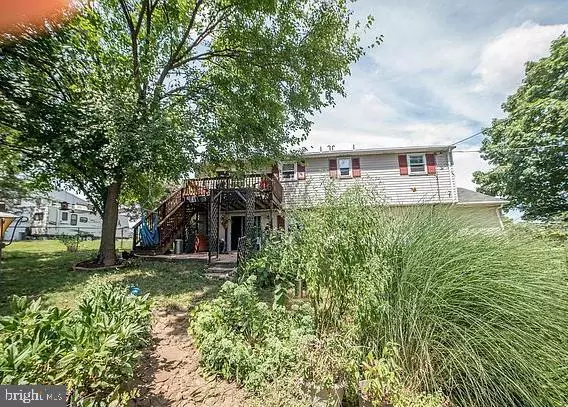For more information regarding the value of a property, please contact us for a free consultation.
Key Details
Sold Price $233,000
Property Type Single Family Home
Sub Type Detached
Listing Status Sold
Purchase Type For Sale
Square Footage 2,052 sqft
Price per Sqft $113
Subdivision Amity Gardens
MLS Listing ID PABK353982
Sold Date 03/13/20
Style Bi-level
Bedrooms 4
Full Baths 1
Half Baths 1
HOA Y/N N
Abv Grd Liv Area 1,620
Originating Board BRIGHT
Year Built 1972
Annual Tax Amount $4,784
Tax Year 2020
Lot Size 0.310 Acres
Acres 0.31
Lot Dimensions 0.00 x 0.00
Property Description
New Year, New Price! Just in time for the Spring Market, this Amity Township beauty is ready for its new owners. This all brick 4 bedroom, 1.5 bath Bi-Level home is Move-In ready. Located in the Daniel Boone School District, you will find this beautiful detached home that is convenient to shopping, and easy access to Rt. 422. Features include a new hot water heater, 2 Car Side entry garage with a very long driveway, central air, updated kitchen, high end laminate flooring throughout, energy efficient windows, a deck, large fenced in yard and very close to shopping and grocery. As you enter this split level home, you will find, upstairs, three bedrooms, a full bath, a hallway closet, a large open living room that leads into the dining room, kitchen, and to the large fenced in back yard. Downstairs, you will find the perfect family room that also leads to the brightly lit backyard that features a covered porch, with a brick fireplace/wood burning stove, a half bath, laundry the 4th bedroom, a bonus room and entry to the large two car garage. New Photos will be posted by February 9th! Don't Miss out on this gem.
Location
State PA
County Berks
Area Amity Twp (10224)
Zoning RES
Rooms
Basement Full
Main Level Bedrooms 3
Interior
Heating Forced Air
Cooling Central A/C
Fireplaces Number 1
Equipment Dryer - Electric, Washer - Front Loading, Oven/Range - Electric
Appliance Dryer - Electric, Washer - Front Loading, Oven/Range - Electric
Heat Source Electric
Exterior
Garage Garage - Side Entry, Garage Door Opener, Inside Access
Garage Spaces 8.0
Waterfront N
Water Access N
Accessibility 2+ Access Exits
Parking Type Attached Garage, Driveway, Off Street
Attached Garage 2
Total Parking Spaces 8
Garage Y
Building
Story 2
Sewer Public Sewer
Water Public
Architectural Style Bi-level
Level or Stories 2
Additional Building Above Grade, Below Grade
New Construction N
Schools
School District Daniel Boone Area
Others
Senior Community No
Tax ID 24-5364-09-05-0605
Ownership Fee Simple
SqFt Source Estimated
Security Features Exterior Cameras
Acceptable Financing Cash, Conventional, FHA, Other
Listing Terms Cash, Conventional, FHA, Other
Financing Cash,Conventional,FHA,Other
Special Listing Condition Standard
Read Less Info
Want to know what your home might be worth? Contact us for a FREE valuation!

Our team is ready to help you sell your home for the highest possible price ASAP

Bought with Susan R Gehman • Keller Williams Realty Group
GET MORE INFORMATION





